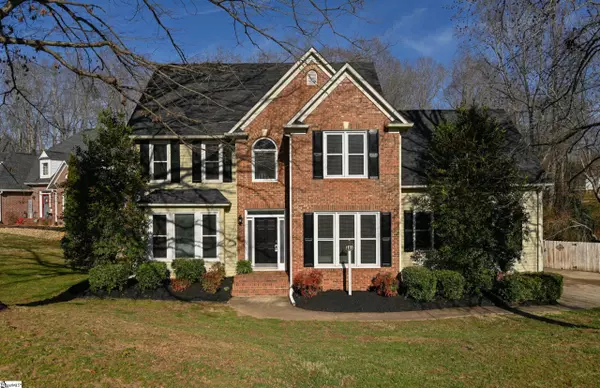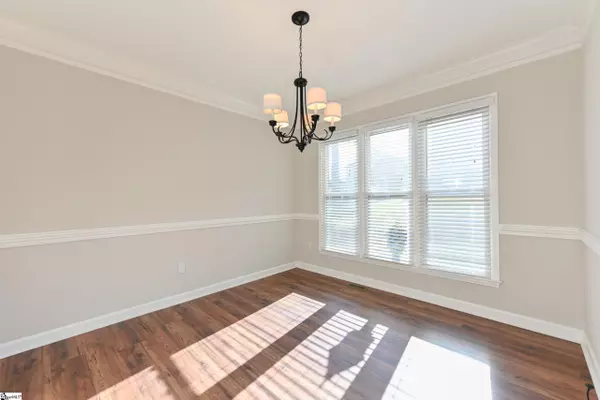For more information regarding the value of a property, please contact us for a free consultation.
Key Details
Sold Price $295,500
Property Type Single Family Home
Sub Type Single Family Residence
Listing Status Sold
Purchase Type For Sale
Square Footage 2,267 sqft
Price per Sqft $130
Subdivision Other
MLS Listing ID 1465894
Sold Date 04/21/22
Style Traditional
Bedrooms 4
Full Baths 2
Half Baths 1
HOA Fees $10/ann
HOA Y/N yes
Annual Tax Amount $4,715
Lot Size 0.430 Acres
Property Description
Welcome home to 206 Old Colony Lane in Bradford West! This beautiful traditional home has new flooring throughout the downstairs and in the bedrooms upstairs. Step inside to the two story foyer with an open view to the Great room and the Dining room both with with a perfect flow for family and entertaining friends. The kitchen is light and bright, full of cabinets plus a detailed backsplash with undercabinet lighting. All appliances convey including the French door Refrigerator. The Breakfast area enjoys a wall of windows with a view of the deck and private backyard. A guest bath completes the downstairs. Enjoy the freshly painted walls for a neutral flow throughout the home. The Upstairs features a large owners suite with a well appointed bath, plus a spacious walk in closet. The owners bath enjoys views of the backyard from the double vanity plus the jetted tub, a tile shower completes this space. The laundry features the Washer and Dryer and is conveniently located upstairs with the bedrooms. The upstairs layout offers a great floorplan where the bedrooms are separated for added privacy. The second and third bedrooms share the additional full bath upstairs. The fourth bedroom is large and can also be used for a Bonus room, you decide. If you love outdoors you'll love the fenced backyard great for the kids to play and the pets to roam plus the property comes with a storage shed (Sold As Is). it's all here and ready for you! Call today to view this beautiful home!
Location
State SC
County Spartanburg
Area 033
Rooms
Basement None
Interior
Interior Features High Ceilings, Ceiling Fan(s), Tray Ceiling(s), Walk-In Closet(s), Countertops-Other, Pantry
Heating Electric, Forced Air, Natural Gas
Cooling Central Air
Flooring Carpet, Laminate
Fireplaces Number 1
Fireplaces Type Gas Log
Fireplace Yes
Appliance Dishwasher, Disposal, Dryer, Free-Standing Gas Range, Refrigerator, Washer, Microwave, Electric Water Heater
Laundry 2nd Floor, Laundry Closet
Exterior
Garage Attached, Paved, Garage Door Opener
Garage Spaces 2.0
Fence Fenced
Community Features Common Areas, Street Lights
Utilities Available Cable Available
Waterfront Description Creek
Roof Type Architectural
Parking Type Attached, Paved, Garage Door Opener
Garage Yes
Building
Lot Description 1/2 Acre or Less, Corner Lot, Sloped, Few Trees
Story 2
Foundation Crawl Space
Sewer Public Sewer
Water Public, SPARTANBURG
Architectural Style Traditional
Schools
Elementary Schools Anderson Mill
Middle Schools Gable
High Schools Dorman
Others
HOA Fee Include None
Read Less Info
Want to know what your home might be worth? Contact us for a FREE valuation!

Our team is ready to help you sell your home for the highest possible price ASAP
Bought with North Group Real Estate
GET MORE INFORMATION

Michael Skillin
Broker Associate | License ID: 39180
Broker Associate License ID: 39180



