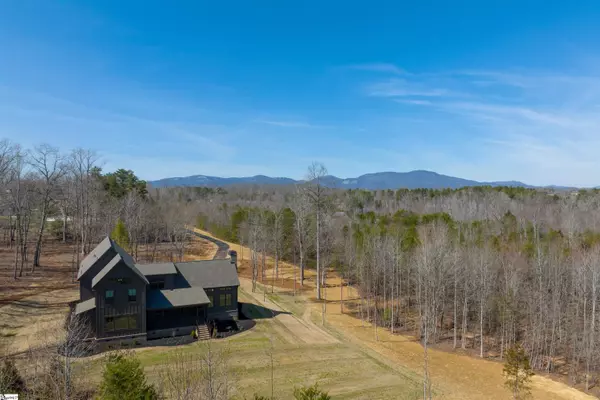For more information regarding the value of a property, please contact us for a free consultation.
Key Details
Sold Price $1,699,000
Property Type Single Family Home
Sub Type Single Family Residence
Listing Status Sold
Purchase Type For Sale
Square Footage 4,000 sqft
Price per Sqft $424
Subdivision None
MLS Listing ID 1466165
Sold Date 04/22/22
Style Contemporary, Traditional, European
Bedrooms 4
Full Baths 3
Half Baths 1
HOA Y/N no
Year Built 2022
Annual Tax Amount $1,072
Lot Size 5.190 Acres
Property Description
Luxury custom built designer home situated on over 5 acres of gorgeous property, with the Tyger River running along the back property line. Located right between Greer and Landrum, with easy access to downtown Greer, Greenville, GSP Airport, Landrum, Tryon and TIEC. The property landscape architecture design, is stunning upon entrance through the private gate, paved road, leading back to the private home site. The 4000+ square foot home opens to grand, central space. Floor to ceiling linear fireplace surround as a central focal point, vaulted ceiling with hand hewn designer custom beams throughout. The open floorplan great room space opens to a large screened porch overlooking the property, with built in mini bar. The home is upfitted with a custom window covering package, including motorized shades in master bedroom, master bath, high loft and theater room. Luxury kitchen appliance package, arched entrances to and from kitchen, leading to Butler Pantry, a massive drop zone area off garage entrance, spacious laundry room, half bath, dog room and master bedroom. The half bath on the first floor of this home was custom designed with an antique sugar box brought in from Charleston SC and repurposed as sink vanity. Master bedroom massive picture window looks out over back of property. Stunning views, cleared space, wildlife and riverbed surround the home. Both master bedroom closets have been designed with custom closet systems, the spacious master bath opens to a soaker tub and multi-shower head marble walk-in shower. The second story of this home is just as impressive as the first. The oversized staircase leads to a balcony style loft/living area. Three master sized bedrooms with walk-in closets, (one with a secret reading/loft space), two full baths and multi-media room with AV closet. Natural light throughout, perfectly complemented by beautiful and functional window coverings; hardwoods throughout all main areas of home. Custom designed specifically for the home, main area chandeliers draw eyes to some lovely details above, and stunning lighting throughout entire home. Everything from trim detail to layout, color scheme, style and livability has been thought through, designed and built to perfection. Quality throughout, seen in features like tankless hot water heater, double hung and casement windows, two power meters, one at gated entrance and one at home, gas heat with electric heating system upstairs functionality and energy efficiency. Future architecturally designed pool plans available for future owner if desired, barn options, workshop, etc. A once in a life-time home/acreage opportunity, located in Greenville County, near Greer’s Skyland Elementary school. The home is located off N. Hwy 14, with quick access to downtown Greer in one direction, and downtown Landrum the other direction. Residential, agricultural and equestrian use property perfectly situated and ready to be called “home”. If square footage is important to buyer, buyer must verify.
Location
State SC
County Greenville
Area 014
Rooms
Basement None
Interior
Interior Features 2 Story Foyer, High Ceilings, Ceiling Fan(s), Ceiling Cathedral/Vaulted, Ceiling Smooth, Open Floorplan, Tub Garden, Walk-In Closet(s), Countertops – Quartz, Pantry
Heating Electric, Floor Furnace, Natural Gas
Cooling Central Air, Electric
Flooring Carpet, Ceramic Tile, Wood
Fireplaces Number 1
Fireplaces Type Ventless
Fireplace Yes
Appliance Gas Cooktop, Disposal, Free-Standing Gas Range, Self Cleaning Oven, Refrigerator, Electric Oven, Double Oven, Microwave, Gas Water Heater
Laundry Sink, 1st Floor, Walk-in, Electric Dryer Hookup, Laundry Room
Exterior
Garage Attached, Parking Pad, Garage Door Opener, Side/Rear Entry
Garage Spaces 3.0
Community Features None
Utilities Available Cable Available
Waterfront Description Water Access
View Y/N Yes
View Water
Roof Type Architectural, Metal
Parking Type Attached, Parking Pad, Garage Door Opener, Side/Rear Entry
Garage Yes
Building
Lot Description 5 - 10 Acres, Sloped, Few Trees, Wooded, Sprklr In Grnd-Full Yard
Story 2
Foundation Crawl Space
Sewer Septic Tank
Water Public, Blue Ridge
Architectural Style Contemporary, Traditional, European
New Construction Yes
Schools
Elementary Schools Skyland
Middle Schools Blue Ridge
High Schools Blue Ridge
Others
HOA Fee Include None
Read Less Info
Want to know what your home might be worth? Contact us for a FREE valuation!

Our team is ready to help you sell your home for the highest possible price ASAP
Bought with Ponce Realty Group, LLC
GET MORE INFORMATION

Michael Skillin
Broker Associate | License ID: 39180
Broker Associate License ID: 39180



