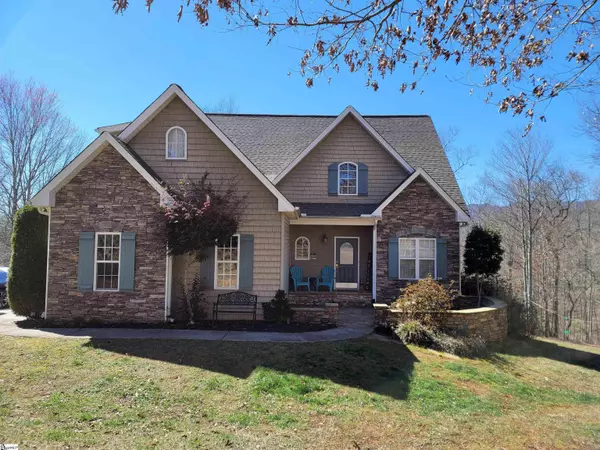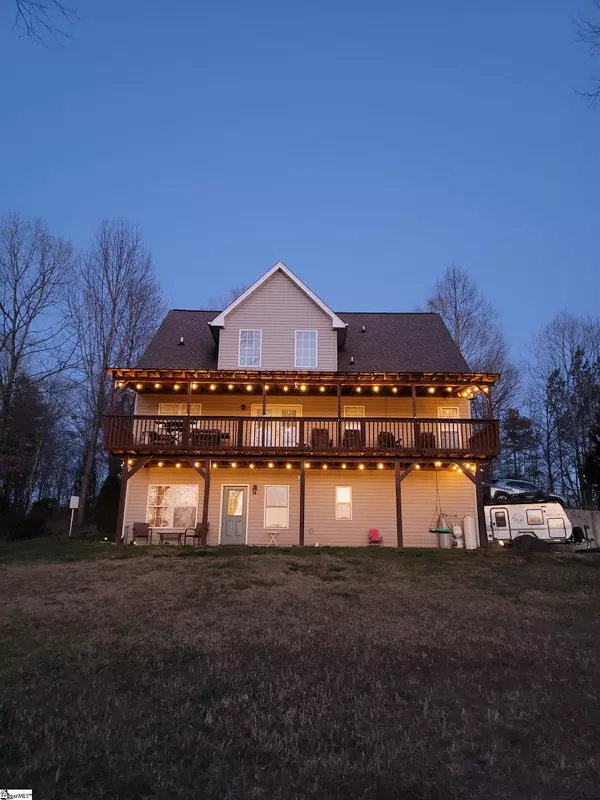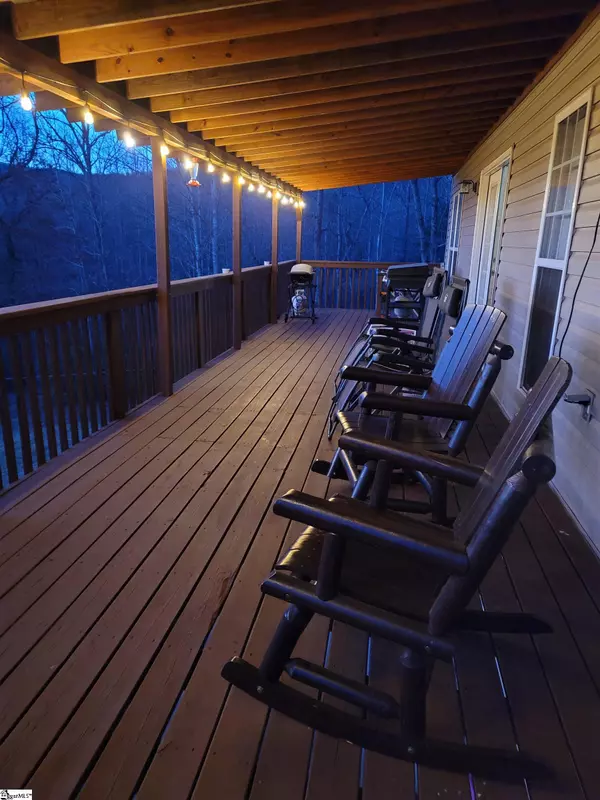For more information regarding the value of a property, please contact us for a free consultation.
Key Details
Sold Price $520,000
Property Type Single Family Home
Sub Type Single Family Residence
Listing Status Sold
Purchase Type For Sale
Square Footage 3,118 sqft
Price per Sqft $166
Subdivision None
MLS Listing ID 1466561
Sold Date 04/27/22
Style Craftsman
Bedrooms 3
Full Baths 3
Half Baths 1
HOA Y/N no
Annual Tax Amount $5,876
Lot Size 2.570 Acres
Property Description
Welcome home! This beautiful home comes with over 3100 sq ft of an incredible amount of space, stunning mountain views, and an abundance of wildlife. Upon entering this home, you'll be welcomed with an open floor plan and beautiful hardwood floors throughout the main level. Enjoy a nice book and warm fire with two large bookshelves that surround a rock fireplace with gas logs along with a stunning view of the mountains. From the living room, you'll enter the large, covered deck that faces the spectacular mountain views including a great view of Table Rock. This view will be enjoyed all year long, day and night. Enjoy the sounds of rain as it lands on the metal roof that covers the porch. As the sun sets behind the mountains, the porch and home will be filled with an array of colors. The large master bedroom is located on the main level including great mountain views, a large bathroom with separate tub and shower, and a walk-in closet. A laundry room is located adjacent to the master bedroom with access to the 2 car garage located on the main level. A half bath is located in the hallway of the main level. A family room is located at the entrance with a great view of the large rock front porch and yard. The upstairs has 2 additional bedrooms, hallway closet, bathroom, and a large bonus room perfect for a playroom or an additional bedroom. The finished basement includes another rock fireplace with gas logs, bathroom, 1 car garage, and a porch below the deck with more amazing mountain views. The basement has potential for so much.... workout room, game room, in-law suite and more. Don't miss out on your own piece of paradise you can call home.
Location
State SC
County Greenville
Area 062
Rooms
Basement Finished, Walk-Out Access
Interior
Interior Features 2 Story Foyer, High Ceilings, Ceiling Fan(s), Ceiling Smooth, Open Floorplan, Walk-In Closet(s), Countertops-Other
Heating Electric
Cooling Electric
Flooring Carpet, Ceramic Tile, Wood
Fireplaces Number 2
Fireplaces Type Gas Log
Fireplace Yes
Appliance Dishwasher, Disposal, Microwave-Convection, Electric Water Heater
Laundry 1st Floor, Laundry Room
Exterior
Parking Features Attached, Paved, Basement, Garage Door Opener, Side/Rear Entry
Garage Spaces 3.0
Community Features None
Utilities Available Underground Utilities
View Y/N Yes
View Mountain(s)
Roof Type Architectural
Garage Yes
Building
Lot Description 2 - 5 Acres, Sloped, Few Trees, Wooded
Story 2
Foundation Basement
Sewer Septic Tank
Water Well
Architectural Style Craftsman
Schools
Elementary Schools Slater Marietta
Middle Schools Northwest
High Schools Travelers Rest
Others
HOA Fee Include None
Read Less Info
Want to know what your home might be worth? Contact us for a FREE valuation!

Our team is ready to help you sell your home for the highest possible price ASAP
Bought with Non MLS
GET MORE INFORMATION

Michael Skillin
Broker Associate | License ID: 39180
Broker Associate License ID: 39180



