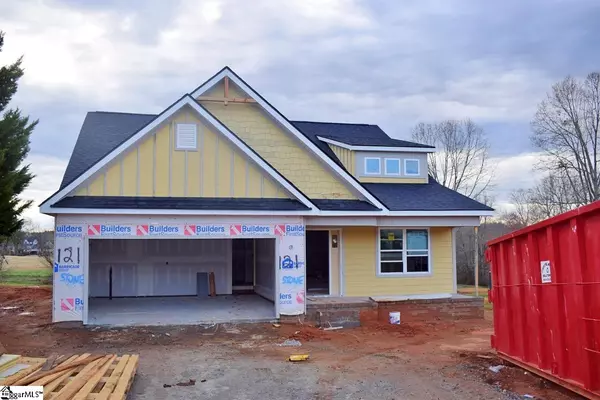For more information regarding the value of a property, please contact us for a free consultation.
Key Details
Sold Price $363,500
Property Type Single Family Home
Sub Type Single Family Residence
Listing Status Sold
Purchase Type For Sale
Square Footage 1,884 sqft
Price per Sqft $192
Subdivision Links O Tryon
MLS Listing ID 1464518
Sold Date 05/06/22
Style Ranch, Craftsman
Bedrooms 4
Full Baths 2
HOA Fees $27/ann
HOA Y/N yes
Year Built 2022
Annual Tax Amount $717
Lot Size 0.290 Acres
Property Description
Come soon to see this home with golf course views of the 12 and 13th holes of the Links O’ Tryon golf course! Neighboring pond views are also a huge bonus! Currently under construction, you will love this Hardiplank and stone accented exterior from the moment you pull up! Enjoy the cathedral ceiling in the living room, the open concept, and the gas log fireplace! Easy to keep luxury vinyl plank floors run throughout the first floor. The living room open to the dining and kitchen will be a perfect layout for those who love to entertain! White cabinets with contrasting gray island, and granite counter tops highlight the bright and airy kitchen. The master suite has trey ceilings, dual vanities, garden tub, large walk in closet, and separate shower. Two secondary bedrooms can also be found on the main level with a second bath and laundry room that is easily accessible for everyone. Upstairs, a large fourth bedroom with a walk in closet could be used for multiple purposes. Granite countertops in both bathrooms. You are going to love it at the back of this quiet and friendly neighborhood on a very low traffic cul-de-sac! Low HOA dues. Home estimated completion is between mid April/mid May 2022! Close just in time to enjoy this peaceful Gowensville home with friendly neighbors for the Spring and Summer months! You will quickly learn why people call this “God’s Country”!
Location
State SC
County Greenville
Area 014
Rooms
Basement None
Interior
Interior Features High Ceilings, Ceiling Fan(s), Ceiling Cathedral/Vaulted, Ceiling Smooth, Granite Counters, Open Floorplan, Tub Garden, Walk-In Closet(s), Pantry
Heating Electric, Forced Air
Cooling Central Air, Electric
Flooring Carpet, Laminate
Fireplaces Number 1
Fireplaces Type Gas Log
Fireplace Yes
Appliance Dishwasher, Disposal, Range, Microwave, Electric Water Heater
Laundry 1st Floor, Walk-in, Electric Dryer Hookup, Laundry Room
Exterior
Garage Attached, Paved, Garage Door Opener
Garage Spaces 2.0
Community Features Common Areas, Street Lights
Utilities Available Underground Utilities
View Y/N Yes
View Mountain(s)
Roof Type Architectural
Parking Type Attached, Paved, Garage Door Opener
Garage Yes
Building
Lot Description 1/2 Acre or Less, On Golf Course, Sloped, Sprklr In Grnd-Full Yard
Story 1
Foundation Crawl Space
Sewer Public Sewer
Water Public, Blue Ridge
Architectural Style Ranch, Craftsman
New Construction Yes
Schools
Elementary Schools O.P. Earle
Middle Schools Landrum
High Schools Landrum
Others
HOA Fee Include Restrictive Covenants
Read Less Info
Want to know what your home might be worth? Contact us for a FREE valuation!

Our team is ready to help you sell your home for the highest possible price ASAP
Bought with Coldwell Banker Caine/Williams
GET MORE INFORMATION

Michael Skillin
Broker Associate | License ID: 39180
Broker Associate License ID: 39180



