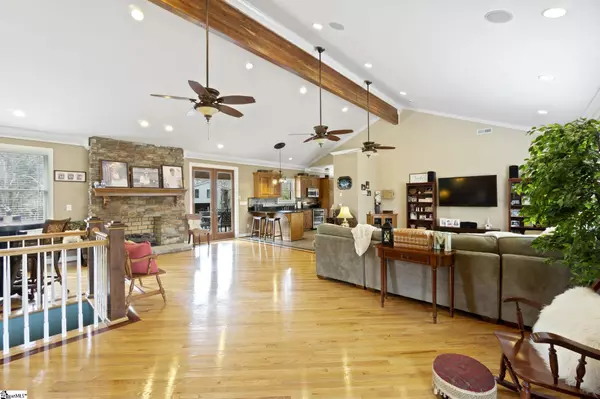For more information regarding the value of a property, please contact us for a free consultation.
Key Details
Sold Price $488,000
Property Type Single Family Home
Sub Type Single Family Residence
Listing Status Sold
Purchase Type For Sale
Square Footage 3,795 sqft
Price per Sqft $128
Subdivision Westcliffe
MLS Listing ID 1466646
Sold Date 05/27/22
Style Ranch
Bedrooms 3
Full Baths 3
HOA Y/N no
Annual Tax Amount $2,858
Lot Size 1.500 Acres
Lot Dimensions 178 x 226 x 223 x 178
Property Description
Welcome home! Located just minutes from downtown Greenville, this beautiful brick home has over 3,600 sq ft of finished living space. As you enter the home, you'll be greeted by a gorgeous, 850 sq ft open-concept living room that's highlighted by a stone fireplace and multiple seating areas. This room leads into a renovated kitchen, another breakfast seating area or work space, and is capped with a custom-shelved, walk-in pantry. The left side of the home features one of two master suites with a large walk-in closet, a guest bedroom, and two full bathrooms. After touring the upstairs, you'll head outside to a large deck with covered and uncovered seating areas leading to your swimming pool! A great place for entertaining, theres plenty of space for all your patio furniture and a pool house equipped with a sink and counter space. After thinking about your first summer party, you'll head back inside to a fully finished basement complete with a fireplace and bar! At roughly 850 sq ft, the possibilities are endless - entertainment space, game room, home theatre, large office, studio, etc... Finishing off the downstairs is the largest bedroom in the home, as well as another full bathroom that contains your washer and dryer hookups. Other features of this amazing home include: A beautifully maintained neighborhood, a cul-de-sac lot with 1.50 acres and long lot lines, indoor parking for two vehicles, plenty of paved outdoor parking space that could easily accommodate an RV/boat/trailer, a basketball court for the kids, and a two-story outbuilding with power. Make your appointment to see this fantastic home today!
Location
State SC
County Greenville
Area 060
Rooms
Basement Finished, Full, Walk-Out Access, Interior Entry
Interior
Interior Features High Ceilings, Ceiling Fan(s), Ceiling Cathedral/Vaulted, Ceiling Smooth, Tray Ceiling(s), Granite Counters, Open Floorplan, Walk-In Closet(s), Dual Master Bedrooms, Pantry
Heating Electric
Cooling Central Air, Electric
Flooring Carpet, Ceramic Tile, Laminate
Fireplaces Number 2
Fireplaces Type Gas Log, Masonry
Fireplace Yes
Appliance Dishwasher, Disposal, Refrigerator, Electric Cooktop, Electric Oven, Gas Water Heater
Laundry In Basement, Walk-in, Gas Dryer Hookup, Stackable Accommodating, Laundry Room
Exterior
Exterior Feature Outdoor Kitchen
Parking Features See Remarks, Parking Pad, Paved, Attached
Garage Spaces 2.0
Pool In Ground
Community Features None
Roof Type Architectural
Garage Yes
Building
Lot Description 1 - 2 Acres, Cul-De-Sac, Few Trees, Wooded
Story 1
Foundation Slab
Sewer Public Sewer
Water Public, Greenville
Architectural Style Ranch
Schools
Elementary Schools Westcliffe
Middle Schools Berea
High Schools Berea
Others
HOA Fee Include None
Read Less Info
Want to know what your home might be worth? Contact us for a FREE valuation!

Our team is ready to help you sell your home for the highest possible price ASAP
Bought with Coldwell Banker Caine/Williams
GET MORE INFORMATION

Michael Skillin
Broker Associate | License ID: 39180
Broker Associate License ID: 39180



