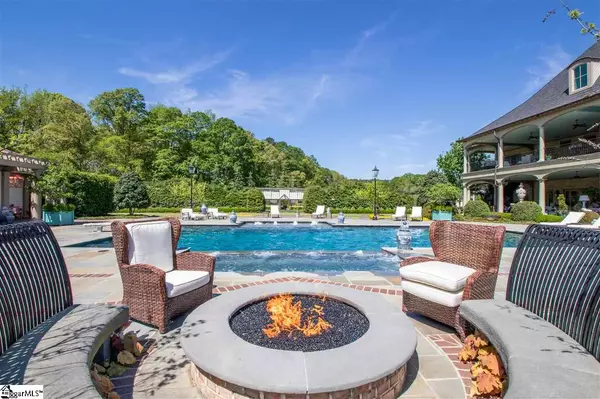For more information regarding the value of a property, please contact us for a free consultation.
Key Details
Sold Price $8,999,681
Property Type Single Family Home
Sub Type Single Family Residence
Listing Status Sold
Purchase Type For Sale
Square Footage 16,525 sqft
Price per Sqft $544
Subdivision None
MLS Listing ID 1415971
Sold Date 06/24/22
Style Traditional
Bedrooms 6
Full Baths 7
Half Baths 4
HOA Y/N no
Year Built 2015
Annual Tax Amount $14,630
Lot Size 42.980 Acres
Property Description
455 McKinney Road...on 38 acres of privacy, this incredible yet comfortable custom estate, built 2015 by Gabriel Builders, is enhanced by landscape architect Dabney Peeples & the Collins Group. Ideal location: 3 minutes to Five Forks shopping & dining, 9 miles to GSP, 15 miles to GVL’s magnetic Downtown. Main home designed by Jack Thacker. Special features: 10 CAR ATTACHED GARAGE, PLUS 6+ Car detached garage/barn/office. 2-acre stocked pond, Greenhouse, Tree House, pole barn, vineyard, Gunite pool, spa, two fire pits, & & Bahamian pool/guest house w/full ktchn, laundry & bath. Two covered verandas. 1400 sft guest aptmnt. Your family will thank you for choosing "Belle Terre," your friends will visit often! Impossible to replicate at this price. The stars have aligned, you've found your forever home at Belle Terre. 48 hour notice preferred, showings limited to serious, qualified buyers.
Location
State SC
County Greenville
Area 032
Rooms
Basement Partially Finished, Full, Walk-Out Access, Dehumidifier, Interior Entry
Interior
Interior Features 2 Story Foyer, 2nd Stair Case, Bookcases, High Ceilings, Ceiling Fan(s), Ceiling Cathedral/Vaulted, Ceiling Smooth, Tray Ceiling(s), Central Vacuum, Granite Counters, Open Floorplan, Tub Garden, Walk-In Closet(s), Wet Bar, Second Living Quarters, Elevator, Coffered Ceiling(s), Dual Master Bedrooms, Pantry, Pot Filler Faucet, Radon System
Heating Geothermal
Cooling Geothermal
Flooring Ceramic Tile, Wood, Slate, Stone, Marble
Fireplaces Number 5
Fireplaces Type Gas Log, Masonry, Outside
Fireplace Yes
Appliance Down Draft, Gas Cooktop, Dishwasher, Disposal, Dryer, Freezer, Free-Standing Gas Range, Self Cleaning Oven, Oven, Refrigerator, Washer, Other, Electric Oven, Ice Maker, Wine Cooler, Double Oven, Warming Drawer, Microwave, Microwave-Convection, Gas Water Heater, Water Heater, Tankless Water Heater
Laundry Sink, 1st Floor, 2nd Floor, Walk-in, Electric Dryer Hookup, Multiple Hookups, Stackable Accommodating, Laundry Room
Exterior
Exterior Feature Balcony, Satellite Dish, Riding Area, Outdoor Fireplace
Parking Features Attached, Circular Driveway, Gravel, Parking Pad, Paved, Garage Door Opener, Side/Rear Entry, Workshop in Garage, Yard Door, Courtyard Entry, Carport, Covered, Detached, Key Pad Entry
Fence Fenced
Pool In Ground
Community Features None
Utilities Available Underground Utilities, Cable Available
Waterfront Description Pond
View Y/N Yes
View Water
Roof Type Architectural, Metal, Other
Garage Yes
Building
Lot Description 25 - 50 Acres, Pasture, Few Trees, Wooded, Sprklr In Grnd-Full Yard
Story 2
Foundation Crawl Space/Slab, Basement
Sewer Septic Tank
Water Public, Well
Architectural Style Traditional
Schools
Elementary Schools Bells Crossing
Middle Schools Hillcrest
High Schools Hillcrest
Others
HOA Fee Include None
Read Less Info
Want to know what your home might be worth? Contact us for a FREE valuation!

Our team is ready to help you sell your home for the highest possible price ASAP
Bought with RE/MAX Moves Fountain Inn
GET MORE INFORMATION

Michael Skillin
Broker Associate | License ID: 39180
Broker Associate License ID: 39180



