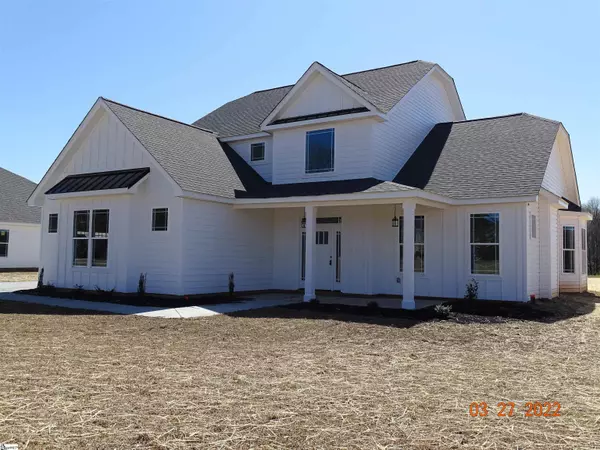For more information regarding the value of a property, please contact us for a free consultation.
Key Details
Sold Price $470,000
Property Type Single Family Home
Sub Type Single Family Residence
Listing Status Sold
Purchase Type For Sale
Square Footage 2,440 sqft
Price per Sqft $192
Subdivision None
MLS Listing ID 1467482
Sold Date 04/29/22
Style Craftsman
Bedrooms 4
Full Baths 2
Half Baths 1
HOA Y/N no
Year Built 2022
Annual Tax Amount $2,530
Lot Size 0.600 Acres
Lot Dimensions 126 x 238 x 98 x 237
Property Description
641 GAS PLANT ROAD is located in a quiet area with no homes behind it and no HOA! This beautiful custom 2 story home per builder's plans has 2,440 heated sq.ft. and is on a 0.60 acre level lot! Upon entering you are in a 2 story foyer with an 18 ft high ceiling, all other ceilings on main floor are minimum 9 ft high. The open floorplan features beautiful, high quality durable LVP. The well appointed kitchen features marble countertops and cabinetry comes with self/soft closing drawers and doors. The living area has a ship lapped faced, floor to ceiling Fireplace (with gas logs) for the Farmhouse country look and there is a big bay window in the dining area that brings light into the space. The Master bedroom is on the main floor and has Walk in closet as well as a Master bathroom with a garden tub, tiled floor, a shower with a frameless glass door and a double vanity with a leathered finished granite counter and double sinks. The two spare bedrooms on the second floor each have walk-in closets and are spacious bedrooms. The landing area at the top of the stairs can be computer desk/office area or a hangout area for the teens. Your new home is located approx. 3.5 miles to grocery shopping (Publix/Ingles) & plenty of restaurants. I-26 is 4 miles away. Keurig/Dr Pepper & Magna only 1.9 miles; Toray & Praxair only 0.7 miles; Kobelco, Sterling Packaging & TGES America just 2.5 miles; BMW plant is a short 9 miles. This location is commutable to either Greenville or Spartanburg and located in the District 5 school district. Call for your personal showing today.
Location
State SC
County Spartanburg
Area 033
Rooms
Basement None
Interior
Interior Features 2 Story Foyer, High Ceilings, Ceiling Fan(s), Ceiling Cathedral/Vaulted, Tray Ceiling(s), Granite Counters, Open Floorplan, Walk-In Closet(s), Countertops-Other, Pantry
Heating Forced Air, Natural Gas
Cooling Central Air, Electric
Flooring Carpet, Ceramic Tile, Other
Fireplaces Number 1
Fireplaces Type Gas Log
Fireplace Yes
Appliance Dishwasher, Disposal, Range, Microwave, Gas Water Heater, Tankless Water Heater
Laundry 1st Floor, Walk-in, Electric Dryer Hookup, Laundry Room
Exterior
Garage Attached, Paved, Garage Door Opener, Side/Rear Entry
Garage Spaces 2.0
Community Features None
Utilities Available Underground Utilities
Roof Type Architectural
Parking Type Attached, Paved, Garage Door Opener, Side/Rear Entry
Garage Yes
Building
Lot Description 1/2 - Acre
Story 2
Foundation Slab
Sewer Septic Tank
Water Public, sjwd
Architectural Style Craftsman
New Construction Yes
Schools
Elementary Schools River Ridge
Middle Schools Florence Chapel
High Schools James F. Byrnes
Others
HOA Fee Include None
Read Less Info
Want to know what your home might be worth? Contact us for a FREE valuation!

Our team is ready to help you sell your home for the highest possible price ASAP
Bought with Keller Williams Realty - Wests
GET MORE INFORMATION

Michael Skillin
Broker Associate | License ID: 39180
Broker Associate License ID: 39180



