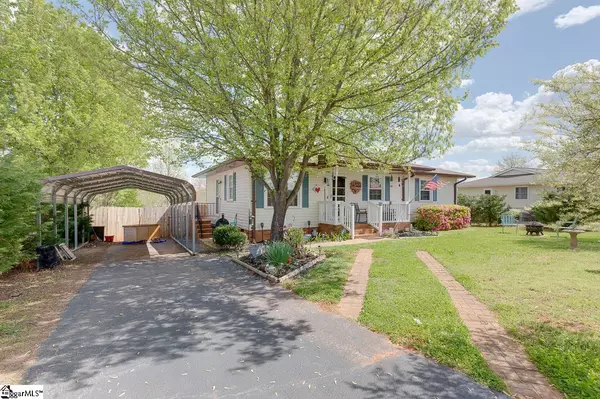For more information regarding the value of a property, please contact us for a free consultation.
Key Details
Sold Price $190,000
Property Type Single Family Home
Sub Type Single Family Residence
Listing Status Sold
Purchase Type For Sale
Square Footage 1,074 sqft
Price per Sqft $176
Subdivision Other
MLS Listing ID 1468502
Sold Date 05/12/22
Style Ranch
Bedrooms 3
Full Baths 1
Half Baths 1
HOA Y/N no
Year Built 1986
Annual Tax Amount $847
Lot Size 0.400 Acres
Property Description
Welcome home! If you are searching for a property with updates and lots of charm, 103 McKinley Drive is the one you've been wanting to see. When you drive up to the home for the first time be sure to check out the nice landscaping on the level front yard and convenient detached carport. As you walk up the front steps and onto the porch, you swing open the door to enter into the spacious Living Room. Newly updated laminate flooring gleams underfoot and is perfect for any style of decor. The breakfast area and Kitchen are open to the living room, creating a wonderful flow for cooking or entertaining. The Kitchen has been upgraded with beautiful granite countertops, tile backsplash, new cabinets, smooth top stove, and a brand new motion activated sink faucet. Big windows overlook the back yard from above the sink, and in front of the breakfast area. Don't forget to check out the spacious pantry closet, which is beside the coffee bar! Down the hall, you will find the laundry area, as well as all of the bedrooms and bathrooms. The Master Suite is at the far end of the hall, away from the hustle and bustle of the main living areas, and features a spacious bedroom and a private half bath with an updated sink vanity. The other two bedrooms are nicely sized, as is the full bath which includes a tub/shower combo. Outside, you will find the fenced back yard and deck which is the perfect spot to relax or entertain. Enjoy spending your summer days, swimming in the above ground pool, or working on your crafts outside in one of the two outdoor buildings. Conveniently located near USC Upstate, Lake Cooley, and I-26/Asheville Highway. Don't miss out on your chance to turn this charming property into your new home. Schedule your showing today!
Location
State SC
County Spartanburg
Area 015
Rooms
Basement None
Interior
Interior Features Ceiling Fan(s), Ceiling Blown, Granite Counters, Pantry
Heating Electric, Forced Air
Cooling Central Air, Electric
Flooring Ceramic Tile, Laminate
Fireplaces Type None
Fireplace Yes
Appliance Dishwasher, Self Cleaning Oven, Range, Microwave, Electric Water Heater
Laundry 1st Floor, Laundry Closet, Electric Dryer Hookup
Exterior
Parking Features Detached Carport, Paved, Carport
Garage Spaces 1.0
Fence Fenced
Pool Above Ground
Community Features None
Utilities Available Cable Available
Roof Type Architectural
Garage Yes
Building
Lot Description 1/2 - Acre, Sloped, Few Trees
Story 1
Foundation Slab
Sewer Public Sewer
Water Public, ICWD
Architectural Style Ranch
Schools
Elementary Schools Fairforest
Middle Schools Fairforest
High Schools Dorman
Others
HOA Fee Include None
Acceptable Financing USDA Loan
Listing Terms USDA Loan
Read Less Info
Want to know what your home might be worth? Contact us for a FREE valuation!

Our team is ready to help you sell your home for the highest possible price ASAP
Bought with RE/MAX Reach
GET MORE INFORMATION

Michael Skillin
Broker Associate | License ID: 39180
Broker Associate License ID: 39180



