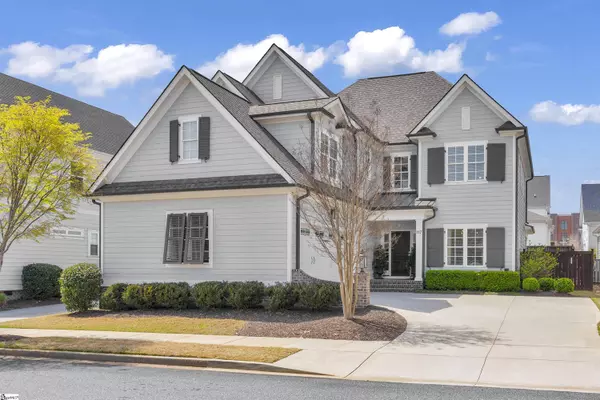For more information regarding the value of a property, please contact us for a free consultation.
Key Details
Sold Price $940,000
Property Type Single Family Home
Sub Type Single Family Residence
Listing Status Sold
Purchase Type For Sale
Square Footage 3,246 sqft
Price per Sqft $289
Subdivision Hollingsworth Park
MLS Listing ID 1468269
Sold Date 05/13/22
Style Traditional
Bedrooms 4
Full Baths 3
Half Baths 1
HOA Fees $130/mo
HOA Y/N yes
Year Built 2016
Annual Tax Amount $5,668
Lot Size 6,969 Sqft
Property Description
Beautiful home in the sought-after Hollingsworth Park/Braydon Community. This traditional house is wonderful for both entertaining and comfortable living! Beautiful dark hardwoods throughout, formal dining room with custom silk drapes, wet bar and a large open living/ dining/ kitchen area. Great room and covered patio have built-in speakers for Sonos music system. The kitchen houses a large island with farmhouse sink, Bosch and Kitchen Aid appliances, gas, custom shades and walk-in pantry. First floor has an office/playroom, powder room and a small mud room. All bedrooms are on 2nd floor. Impeccable master suite with a fabulous bathroom- double vanity with marble countertops, soaking tub, walk-in shower, water closet and a large walk-in closet. 2 bedrooms on 2nd floor adjoin with full bath and double vanity. 3rd bedroom has private bathroom with single vanity and large walk-in shower. Walk-in laundry room also on 2nd floor. 2 car garage. Large walk-in storage room.
Location
State SC
County Greenville
Area 030
Rooms
Basement None
Interior
Interior Features High Ceilings, Ceiling Smooth, Tray Ceiling(s), Countertops-Solid Surface, Open Floorplan, Tub Garden, Walk-In Closet(s), Wet Bar, Countertops-Other, Coffered Ceiling(s), Pantry
Heating Electric
Cooling Central Air
Flooring Carpet, Wood
Fireplaces Number 1
Fireplaces Type Gas Log
Fireplace Yes
Appliance Dishwasher, Disposal, Dryer, Convection Oven, Oven, Refrigerator, Washer, Wine Cooler, Double Oven, Microwave, Gas Water Heater, Tankless Water Heater
Laundry 2nd Floor, Walk-in, Laundry Room
Exterior
Garage Attached, Paved, Key Pad Entry
Garage Spaces 2.0
Fence Fenced
Community Features Common Areas, Street Lights, Recreational Path, Playground, Lawn Maintenance, Landscape Maintenance, Neighborhood Lake/Pond
Utilities Available Underground Utilities
Roof Type Architectural
Garage Yes
Building
Lot Description 1/2 Acre or Less, Sidewalk, Few Trees, Sprklr In Grnd-Full Yard
Story 2
Foundation Crawl Space
Sewer Public Sewer
Water Public, Greenville
Architectural Style Traditional
Schools
Elementary Schools Pelham Road
Middle Schools Beck
High Schools J. L. Mann
Others
HOA Fee Include None
Read Less Info
Want to know what your home might be worth? Contact us for a FREE valuation!

Our team is ready to help you sell your home for the highest possible price ASAP
Bought with BHHS C Dan Joyner - Midtown
GET MORE INFORMATION

Michael Skillin
Broker Associate | License ID: 39180
Broker Associate License ID: 39180



