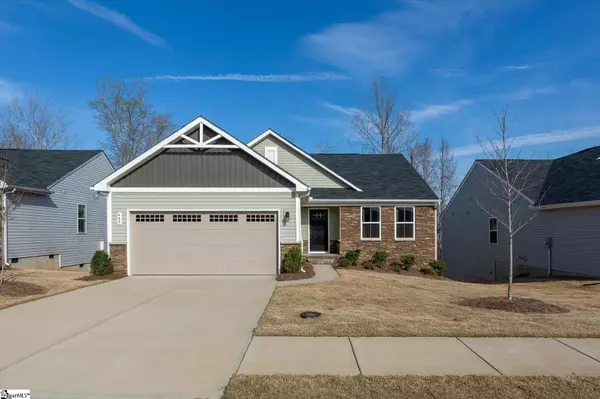For more information regarding the value of a property, please contact us for a free consultation.
Key Details
Sold Price $390,000
Property Type Single Family Home
Sub Type Single Family Residence
Listing Status Sold
Purchase Type For Sale
Square Footage 3,210 sqft
Price per Sqft $121
Subdivision Annandale Estates
MLS Listing ID 1468921
Sold Date 05/12/22
Style Ranch
Bedrooms 4
Full Baths 3
HOA Fees $120/mo
HOA Y/N yes
Year Built 2019
Annual Tax Amount $2,372
Lot Size 6,534 Sqft
Lot Dimensions 55 x 120
Property Description
Surprise! 409 Edgehill Court in the lovely community of Annandale Estates is full of surprises. This deceptively-large, split, open, ranch style Ryan Homes build is well-appointed and has a finished basement that doubles its square footage. It is over 3,000 square feet and has a floorplan that offers tons of flexibility. As you enter, the unifying elements like LVP flooring, neutral colors, loads of light, and clean finishes run from the foyer to and through the common rooms. Off the foyer is the second and third bedrooms and the hall bath. The living room is generous and flows seemlessly into the kitchen and dining spaces. While cooking and eating, enjoy views of the wooded HOA common space that backs up to the lot. If that's not close enough to the trees or sunshine, step through the sliding glass door onto the deck, just begging you to have a coffee, a cocktail, or grill up something tasty. Through the dining room is the large laundry and entry to the primary suite, complete with a giant closet and en suite boasting a double-sink vanity and tiled shower. It, too, has a greenspace view. Making your way back to the front of the house gives you access to the two-car garage and stairs down to the finished basement. So. Many. Options. On this floor is a fourth bedroom and third full bath. Currently, the other spaces are being utilized as a craft area, den, and dining/gaming room. Truly, though, they could be repurposed in a plethora of ways. Even the area in front of the walkout sliding glass door is large enough to be functional. And don't miss the storage! Between the dedicated storage room, the under-the-stairs space, and the double closets in the bedroom, the basement can handle all of your out-of-season items. This house feels brand new. The seller worked with professionals to meticulously, lovingly, and wisely finish the basement and maintain the home. The neighborhood is quiet, yet friendly, and offers landscaping AND lawn maintenance, street lights, and common spaces - including a fire pit area. At just under 5 minutes to Furman, less than 10 minutes to downtown Travelers Rest, and less than 15 to downtown Greenville, this gem - with neighborhood access to the Swamp Rabbit Trail - is hard to beat. Give 409 Edgehill Court the chance to surprise you. You'll want to call her home!
Location
State SC
County Greenville
Area 061
Rooms
Basement Finished, Sump Pump, Walk-Out Access, Interior Entry
Interior
Interior Features Ceiling Fan(s), Ceiling Smooth, Granite Counters, Countertops-Solid Surface, Open Floorplan, Walk-In Closet(s), Split Floor Plan, Pantry, Radon System
Heating Forced Air, Natural Gas
Cooling Central Air, Electric, Multi Units
Flooring Carpet, Ceramic Tile, Laminate, Stone
Fireplaces Type None
Fireplace Yes
Appliance Dishwasher, Disposal, Range, Microwave, Gas Water Heater, Tankless Water Heater
Laundry 1st Floor, Walk-in, Electric Dryer Hookup, Laundry Room
Exterior
Parking Features Attached, Paved, Garage Door Opener
Garage Spaces 2.0
Community Features Common Areas, Street Lights, Recreational Path, Sidewalks, Other, Lawn Maintenance, Landscape Maintenance
Utilities Available Cable Available
Roof Type Composition
Garage Yes
Building
Lot Description 1/2 Acre or Less, Sidewalk, Sloped, Few Trees, Sprklr In Grnd-Full Yard
Story 1
Foundation Basement
Sewer Public Sewer
Water Public, Greenville Water
Architectural Style Ranch
Schools
Elementary Schools Armstrong
Middle Schools Berea
High Schools Berea
Others
HOA Fee Include None
Read Less Info
Want to know what your home might be worth? Contact us for a FREE valuation!

Our team is ready to help you sell your home for the highest possible price ASAP
Bought with Bluefield Realty Group
GET MORE INFORMATION

Michael Skillin
Broker Associate | License ID: 39180
Broker Associate License ID: 39180



