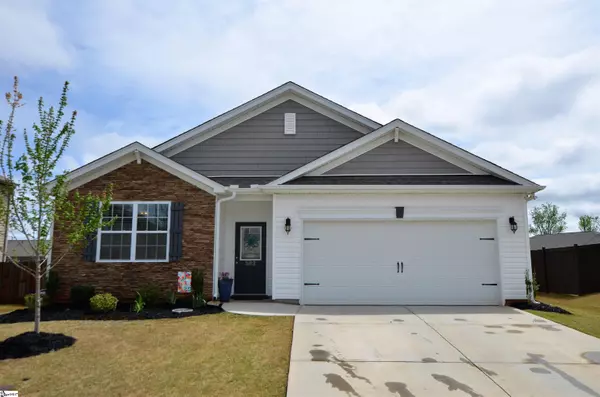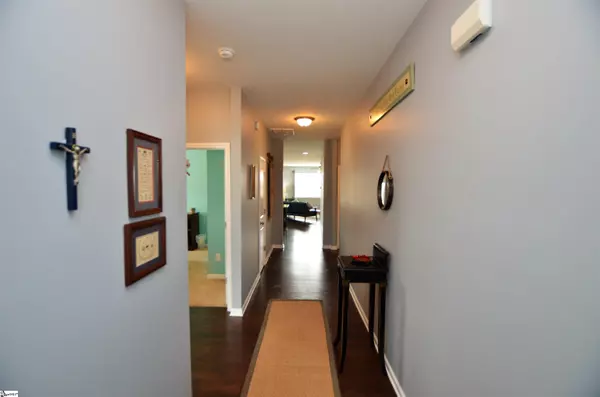For more information regarding the value of a property, please contact us for a free consultation.
Key Details
Sold Price $325,000
Property Type Single Family Home
Sub Type Single Family Residence
Listing Status Sold
Purchase Type For Sale
Square Footage 1,768 sqft
Price per Sqft $183
Subdivision Highland Hills
MLS Listing ID 1469166
Sold Date 05/25/22
Style Ranch, Craftsman
Bedrooms 4
Full Baths 2
HOA Fees $37/ann
HOA Y/N yes
Year Built 2018
Annual Tax Amount $1,509
Lot Size 7,840 Sqft
Property Description
Come see this beautiful open floor plan home in the Highland Hills subdivision in Spartanburg district 5! This home is move in ready featuring split plan 4 bedrooms and 2 full baths. As you walk in, the first 2 bedrooms on the left have a Jack and Jill full bath. You will also find a laundry room with washer and dryer connection. All bedrooms are carpeted and both baths have ceramic tile floors. Master bedroom and the master bath is well appointed with a garden tub, double vanity, and large walk in closet! Attached 2 car garage. Wood fence keeps your yard private to enjoy the lovely 11x8 covered porch. The home will also be sold with fully paid for solar panels to keep your electric bill low! Typical electric bill runs $45 to $50 a month. Solar panels are a 37k upgrade, lots custom upgrades made by homeowner. Additionally have an Aqua Sauna water system installed which offers softening and purifying of the water in the home. Call now to schedule your private showing!
Location
State SC
County Spartanburg
Area 015
Rooms
Basement None
Interior
Interior Features High Ceilings, Ceiling Fan(s), Granite Counters, Walk-In Closet(s), Pantry, Radon System
Heating Forced Air, Natural Gas, Solar, Damper Controlled
Cooling Central Air, Electric, Damper Controlled
Flooring Carpet, Ceramic Tile, Laminate
Fireplaces Number 1
Fireplaces Type Gas Log
Fireplace Yes
Appliance Dishwasher, Disposal, Refrigerator, Free-Standing Electric Range, Electric Water Heater
Laundry 1st Floor, Electric Dryer Hookup
Exterior
Parking Features Attached, Paved
Garage Spaces 2.0
Community Features Street Lights, Pool, Sidewalks
Utilities Available Underground Utilities
Roof Type Architectural
Garage Yes
Building
Lot Description 1/2 Acre or Less
Story 1
Foundation Slab
Sewer Public Sewer
Water Public, SJWD
Architectural Style Ranch, Craftsman
Schools
Elementary Schools Lyman
Middle Schools Dr Hill
High Schools James F. Byrnes
Others
HOA Fee Include None
Read Less Info
Want to know what your home might be worth? Contact us for a FREE valuation!

Our team is ready to help you sell your home for the highest possible price ASAP
Bought with Redfin Corporation
GET MORE INFORMATION

Michael Skillin
Broker Associate | License ID: 39180
Broker Associate License ID: 39180



