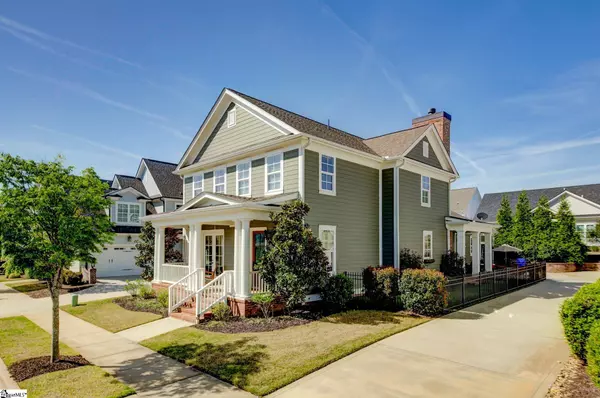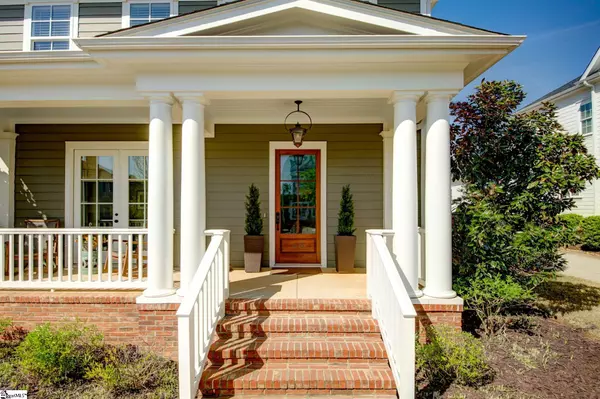For more information regarding the value of a property, please contact us for a free consultation.
Key Details
Sold Price $895,000
Property Type Single Family Home
Sub Type Single Family Residence
Listing Status Sold
Purchase Type For Sale
Square Footage 3,119 sqft
Price per Sqft $286
Subdivision Hollingsworth Park
MLS Listing ID 1469513
Sold Date 05/25/22
Style Charleston
Bedrooms 4
Full Baths 3
Half Baths 1
HOA Fees $135/mo
HOA Y/N yes
Year Built 2015
Annual Tax Amount $5,445
Lot Size 7,405 Sqft
Lot Dimensions 60 x 120
Property Description
One of the most convenient locations in Greenville, this Hollingsworth Park opportunity awaits its new owner! Built by Peery Custom Homes, this beautiful home sits on one of the quietest streets in the neighborhood! This home boasts ample outdoor living space with front porch as well as a covered back porch with outdoor fireplace and plus patio and fenced yard. The large foyer is great for receiving guests and the open floor plan lends itself to easy entertaining! The main level includes a large great room with fireplace, and dining room which opens to the kitchen with large island for gathering plus large walk in pantry! The kitchen is outfitted with Thermador appliances including gas cook top with vented hood, convection wall oven, microwave, and Bosch refrigerator. The first floor main bedroom has a beautiful bathroom with huge shower and walk in closet. Upstairs are 3 additional bedrooms, a bonus room plus 2 baths and amazing walk out attic for storage! The amazing amount of storage and two car oversized garage is the icing on the cake!
Location
State SC
County Greenville
Area 030
Rooms
Basement None
Interior
Interior Features Bookcases, High Ceilings, Ceiling Fan(s), Ceiling Smooth, Countertops-Solid Surface, Open Floorplan, Walk-In Closet(s), Pantry
Heating Natural Gas
Cooling Electric
Flooring Carpet, Ceramic Tile, Wood
Fireplaces Number 2
Fireplaces Type Gas Log, Wood Burning, Outside
Fireplace Yes
Appliance Gas Cooktop, Dishwasher, Disposal, Convection Oven, Oven, Refrigerator, Microwave, Gas Water Heater
Laundry 1st Floor, Walk-in, Laundry Room
Exterior
Exterior Feature Outdoor Fireplace
Garage Attached, Paved
Garage Spaces 2.0
Fence Fenced
Community Features Common Areas, Street Lights, Lawn Maintenance
Utilities Available Cable Available
Roof Type Architectural
Garage Yes
Building
Lot Description 1/2 Acre or Less, Sidewalk, Few Trees, Sprklr In Grnd-Full Yard
Story 2
Foundation Crawl Space
Sewer Public Sewer
Water Public, Greenville
Architectural Style Charleston
Schools
Elementary Schools Pelham Road
Middle Schools Beck
High Schools J. L. Mann
Others
HOA Fee Include None
Read Less Info
Want to know what your home might be worth? Contact us for a FREE valuation!

Our team is ready to help you sell your home for the highest possible price ASAP
Bought with Re/Max Realty Professionals
GET MORE INFORMATION

Michael Skillin
Broker Associate | License ID: 39180
Broker Associate License ID: 39180



