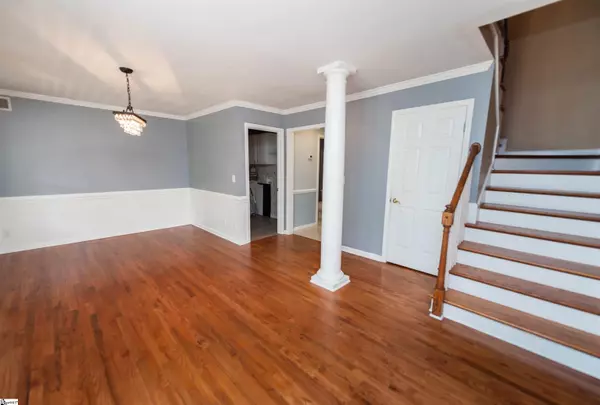For more information regarding the value of a property, please contact us for a free consultation.
Key Details
Sold Price $380,000
Property Type Single Family Home
Sub Type Single Family Residence
Listing Status Sold
Purchase Type For Sale
Square Footage 3,243 sqft
Price per Sqft $117
Subdivision Sweetwater Hills
MLS Listing ID 1470335
Sold Date 05/19/22
Style Traditional
Bedrooms 4
Full Baths 3
Half Baths 1
HOA Fees $29/ann
HOA Y/N yes
Year Built 2000
Annual Tax Amount $7,128
Lot Size 0.790 Acres
Property Description
Dist.5 - 4 bedroom, 3.5 baths, on .79 acres overlooking the Tyger River, located in Sweet Water Hills. This home offers, a rocking chair front porch, large foyer leading into the dining area, or use this space as an additional living space, playroom, homeschooling, or office. Efficient Kitchen features, a gas range, granite countertops, pantry, dining area with views of Tyger River, deck access and opens to the oversize family room. The family room features a gas log fireplace and built ins. The Private Owners Suite is located on the main with a large walk-in closet, double sinks, jetted tub, and shower. Two additional bedrooms upstairs share a full bath. Finished walk-out basement that includes, bedroom, bath, and living area. The possibility are endless for this space that adjoins the large workshop with a bay door, electricity, water, and tons of additional storage. Additional features: Hardwood treads, central vac, an invisible electric fence, a secure closet (in the basement) that can be used for internal safe, irrigation system, access to Tyger River, kayak on the river, oversize lot, and more. Conveniently located between Spartanburg and Greenville. Near interstate, shopping, restaurants, and schools. You must see this home to appreciate everything it has to offer.
Location
State SC
County Spartanburg
Area 033
Rooms
Basement Full, Walk-Out Access
Interior
Interior Features Bookcases, Ceiling Fan(s), Ceiling Cathedral/Vaulted, Central Vacuum, Granite Counters, Open Floorplan, Walk-In Closet(s)
Heating Forced Air, Natural Gas
Cooling Central Air, Electric
Flooring Carpet, Ceramic Tile, Wood, Vinyl
Fireplaces Number 1
Fireplaces Type Gas Log
Fireplace Yes
Appliance Dishwasher, Free-Standing Gas Range, Microwave, Gas Water Heater
Laundry 1st Floor, Walk-in, Laundry Room
Exterior
Garage Attached, Parking Pad, Paved, Workshop in Garage
Garage Spaces 2.0
Community Features Clubhouse, Common Areas, Street Lights, Playground, Pool
Utilities Available Underground Utilities, Cable Available
Waterfront Yes
Waterfront Description River, Waterfront
Roof Type Composition
Parking Type Attached, Parking Pad, Paved, Workshop in Garage
Garage Yes
Building
Lot Description 1/2 - Acre, Few Trees, Sprklr In Grnd-Partial Yd
Story 2
Foundation Basement
Sewer Public Sewer
Water Public, SJWD
Architectural Style Traditional
Schools
Elementary Schools River Ridge
Middle Schools Florence Chapel
High Schools James F. Byrnes
Others
HOA Fee Include None
Read Less Info
Want to know what your home might be worth? Contact us for a FREE valuation!

Our team is ready to help you sell your home for the highest possible price ASAP
Bought with Keller Williams Realty
GET MORE INFORMATION

Michael Skillin
Broker Associate | License ID: 39180
Broker Associate License ID: 39180



