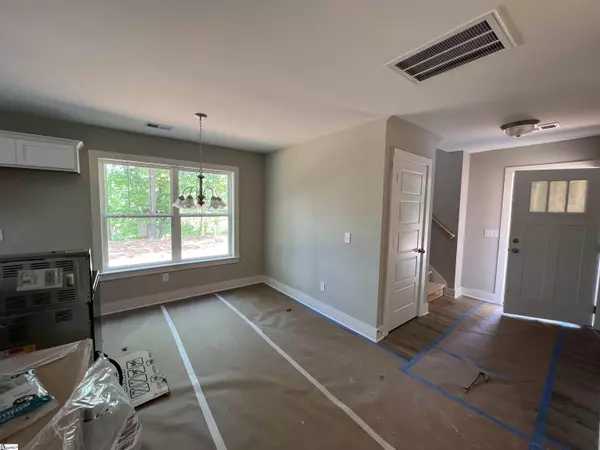For more information regarding the value of a property, please contact us for a free consultation.
Key Details
Sold Price $335,000
Property Type Single Family Home
Sub Type Single Family Residence
Listing Status Sold
Purchase Type For Sale
Square Footage 1,612 sqft
Price per Sqft $207
Subdivision None
MLS Listing ID 1470356
Sold Date 06/01/22
Style Traditional, Craftsman
Bedrooms 3
Full Baths 2
Half Baths 1
HOA Y/N no
Year Built 2022
Annual Tax Amount $373
Lot Size 3.070 Acres
Property Description
Brand new construction, and move-in ready in less than 30 days! Enjoy a beautiful country setting, over 3 acre wooded lot, cozy efficient living space, no HOA, possible USDA 100% financing, and all the benefits of a new construction home! This particular floor plan features open concept living for efficient use of space, and helps all your guests to feel included. The craftsman finishing details of every room are hard to find at this price point. The kitchen has granite counters, stainless appliances, soft-close solid cabinetry, and a large island for more storage/extra counter space. All bedrooms, including the master suite, are located on the second level ensuring privacy of the living quarters. The master is very large, has a tray ceiling and full bath. Master bath features dual sinks, large garden tub for soaking, separate shower, LVT flooring, and large walk-in closet that are all sure to please. This particular version of our Jacob floor plan includes an office/bonus/recreation room that could also serve as a fourth bedroom if desired. Outside, the home has a nice back and side yard, front porch, and a private covered back patio, perfect for a grill or enjoying a summer evening! The remainder of the 3 acre lot is perfect for any use since the land is unrestricted. Enjoy the privacy from other homes that it naturally affords, or bring your 4-wheelers and dirt bikes for some tremendous fun in the beautiful outdoors!
Location
State SC
County Greenville
Area 062
Rooms
Basement None
Interior
Interior Features Ceiling Fan(s), Ceiling Smooth, Tray Ceiling(s), Granite Counters, Open Floorplan, Tub Garden, Walk-In Closet(s), Split Floor Plan, Pantry
Heating Electric, Forced Air
Cooling Central Air, Electric
Flooring Carpet, Vinyl
Fireplaces Number 1
Fireplaces Type Gas Log, Ventless
Fireplace Yes
Appliance Dishwasher, Disposal, Electric Oven, Microwave, Electric Water Heater
Laundry 2nd Floor, Walk-in, Electric Dryer Hookup
Exterior
Parking Features Attached, Paved, Garage Door Opener
Garage Spaces 2.0
Community Features None
Utilities Available Underground Utilities
Roof Type Architectural
Garage Yes
Building
Lot Description 2 - 5 Acres, Sloped, Wooded
Story 2
Foundation Slab
Sewer Septic Tank
Water Public, Greenville
Architectural Style Traditional, Craftsman
New Construction Yes
Schools
Elementary Schools Slater Marietta
Middle Schools Northwest
High Schools Travelers Rest
Others
HOA Fee Include None
Acceptable Financing USDA Loan
Listing Terms USDA Loan
Read Less Info
Want to know what your home might be worth? Contact us for a FREE valuation!

Our team is ready to help you sell your home for the highest possible price ASAP
Bought with RE/MAX Moves Simpsonville
GET MORE INFORMATION
Michael Skillin
Broker Associate | License ID: 39180
Broker Associate License ID: 39180



