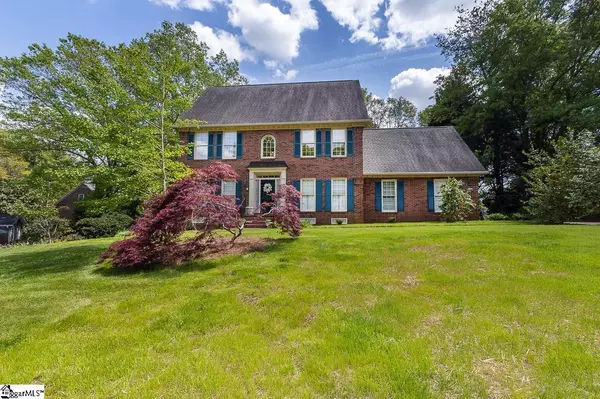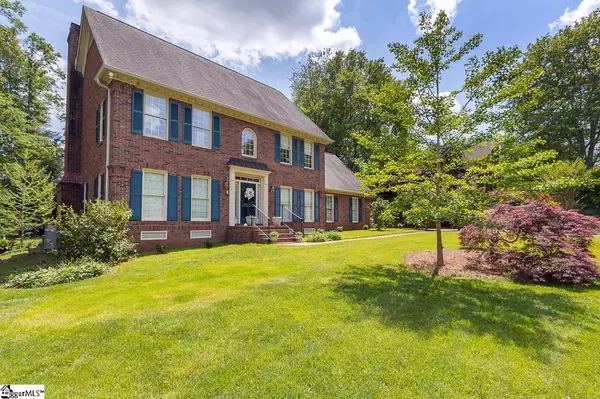For more information regarding the value of a property, please contact us for a free consultation.
Key Details
Sold Price $473,500
Property Type Single Family Home
Sub Type Single Family Residence
Listing Status Sold
Purchase Type For Sale
Square Footage 3,143 sqft
Price per Sqft $150
Subdivision Middle Creek
MLS Listing ID 1470312
Sold Date 06/17/22
Style Traditional
Bedrooms 5
Full Baths 3
Half Baths 1
HOA Fees $66/ann
HOA Y/N yes
Year Built 1988
Annual Tax Amount $1,551
Lot Size 0.470 Acres
Property Description
One of the original Parade of Homes in Middle Creek, this stately 5 Br, 3 1/2 bath traditional beats any new construction in craftsmanship & quality timeless features with detailed tray ceilings, magnificent moldings & hard to find dual Master Suites. Bring your own style & invest in a home that will hold its value for many years to come. This two-story foyer with a gorgeous decorative tray ceiling welcomes you to a formal Living Room & Dining Room with hardwood floors, thick moldings, and floor-to-ceiling windows that let the sunshine in. Elegant glass french doors lead into the spacious Great Room featuring a stone fireplace and a stately custom built-in wall cabinet with a serving bar that will showcase your collectibles or favorite photos. The kitchen offers solid cabinetry with a built-in desk & bookshelves and a wall pantry like no other with pull-out units for maximum storage space. A convenient island with an upgraded sink, granite countertops, and stainless appliances including a new refrigerator & dishwasher lends itself to many home-cooked meals. The breakfast area opens up to the expansive deck along with 3 sets of high-end sliding doors in the Master Bedroom wing on the main level. Enjoying the private garden setting in the backyard & an early morning cup of coffee are steps away from the Master Suite. The Ensuite Bath offers a huge space with a vaulted wood ceiling, walk-in closet, separate vanities, walk-in shower, and tile flooring. Upstairs offers another Master Bedroom option with tons of room, closet space, and a full bath, along with three additional bedrooms and a full bath. There is such an opportunity for the next generation of owners to add their sense of decor & style and to entertain family & friends inside & out. This home is surrounded by mature trees bringing privacy and peace. We can't overlook the incredible amenities available in Middle Creek. You will have access to walking trails, a club house, playground, tennis courts, and neighborhood pond. No to mention you are so close to all Easley has to offer from schools to dining and shopping. Minutes from I-85. Zoned for Easley schools Don't miss this opportunity! Call us quick!
Location
State SC
County Pickens
Area 063
Rooms
Basement None
Interior
Interior Features 2 Story Foyer, High Ceilings, Ceiling Fan(s), Ceiling Cathedral/Vaulted, Tray Ceiling(s), Tub Garden, Walk-In Closet(s), Dual Master Bedrooms
Heating Forced Air, Natural Gas
Cooling Central Air, Electric
Flooring Carpet, Ceramic Tile, Wood
Fireplaces Number 1
Fireplaces Type Masonry
Fireplace Yes
Appliance Cooktop, Dishwasher, Refrigerator, Electric Cooktop, Microwave, Electric Water Heater, Gas Water Heater, Water Heater
Laundry 2nd Floor, Laundry Closet, Electric Dryer Hookup
Exterior
Parking Features Attached, Parking Pad, Paved, Garage Door Opener, Side/Rear Entry
Garage Spaces 2.0
Community Features Clubhouse, Common Areas, Street Lights, Recreational Path, Playground, Pool, Tennis Court(s), Neighborhood Lake/Pond
Utilities Available Underground Utilities, Cable Available
Roof Type Architectural
Garage Yes
Building
Lot Description 1/2 Acre or Less, Cul-De-Sac, Few Trees
Story 2
Foundation Crawl Space
Sewer Public Sewer
Water Public, Combined Utility
Architectural Style Traditional
Schools
Elementary Schools Forest Acres
Middle Schools Richard H. Gettys
High Schools Easley
Others
HOA Fee Include None
Read Less Info
Want to know what your home might be worth? Contact us for a FREE valuation!

Our team is ready to help you sell your home for the highest possible price ASAP
Bought with New Level Realty
GET MORE INFORMATION

Michael Skillin
Broker Associate | License ID: 39180
Broker Associate License ID: 39180



