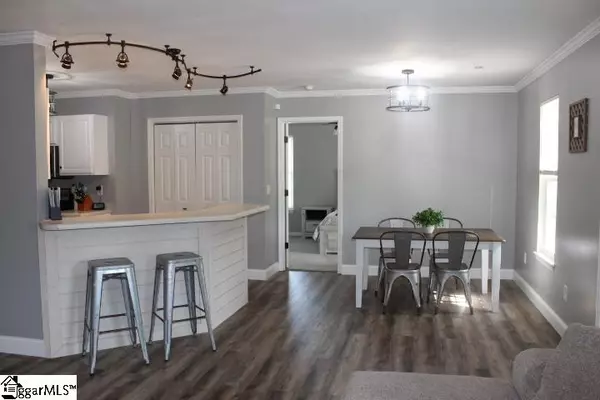For more information regarding the value of a property, please contact us for a free consultation.
Key Details
Sold Price $265,000
Property Type Single Family Home
Sub Type Single Family Residence
Listing Status Sold
Purchase Type For Sale
Square Footage 1,372 sqft
Price per Sqft $193
Subdivision Moss Creek
MLS Listing ID 1470286
Sold Date 06/24/22
Style Ranch, Traditional
Bedrooms 3
Full Baths 2
HOA Y/N no
Year Built 2003
Annual Tax Amount $1,003
Lot Size 0.580 Acres
Property Description
BACK ON THE MARKET AT NO FAULT OF THE SELLER! This is the one you've been watching for with its large lot and expansive wooded views, in Moss Creek Subdivision with no HOA, and located in Anderson School District One! This home has been updated with new flooring throughout, fresh paint and all new fixtures. You will immediately feel at home as you enter the cheerful foyer that leads into the open concept living area. Visit with your guests while cooking in your spacious kitchen with plenty of cabinets a huge pantry, breakfast bar with stylish shiplap and seating for four. The huge master bedroom is located just off of the dining area and has a large walk-in closet, linen closet for added storage and on suite bathroom with jetted soaking tub, updated vanity, mirror and separate shower. One the other side of the home you will find two additional bedrooms, linen closet and bright bathroom with updated vanity and mirror. The laundry room is located just off of the kitchen and leads to the two-car garage. Outdoors you will enjoy relaxing or grilling on your pergola covered patio with peaceful view. This yard is perfect for a garden or pool and has an outbuilding in place for added storage. Located just off of Midway Road between Anderson and Greenville makes this the perfect location to all Upstate South Carolina has to offer. Welcome home to 108 Rock Moss Drive!
Location
State SC
County Anderson
Area 052
Rooms
Basement None
Interior
Interior Features Ceiling Fan(s), Ceiling Smooth, Open Floorplan, Walk-In Closet(s), Split Floor Plan, Laminate Counters, Pantry
Heating Electric
Cooling Electric
Flooring Carpet, Laminate, Vinyl
Fireplaces Type None
Fireplace Yes
Appliance Dishwasher, Refrigerator, Range, Microwave, Electric Water Heater
Laundry 1st Floor, Walk-in, Electric Dryer Hookup, Laundry Room
Exterior
Garage Attached, Parking Pad, Paved, Garage Door Opener
Garage Spaces 2.0
Community Features None
Utilities Available Cable Available
Roof Type Architectural
Garage Yes
Building
Lot Description 1/2 - Acre
Story 1
Foundation Slab
Sewer Septic Tank
Water Public, Big Creek
Architectural Style Ranch, Traditional
Schools
Elementary Schools Palmetto
Middle Schools Palmetto
High Schools Palmetto
Others
HOA Fee Include None
Acceptable Financing USDA Loan
Listing Terms USDA Loan
Read Less Info
Want to know what your home might be worth? Contact us for a FREE valuation!

Our team is ready to help you sell your home for the highest possible price ASAP
Bought with Coldwell Banker Caine/Williams
GET MORE INFORMATION

Michael Skillin
Broker Associate | License ID: 39180
Broker Associate License ID: 39180



