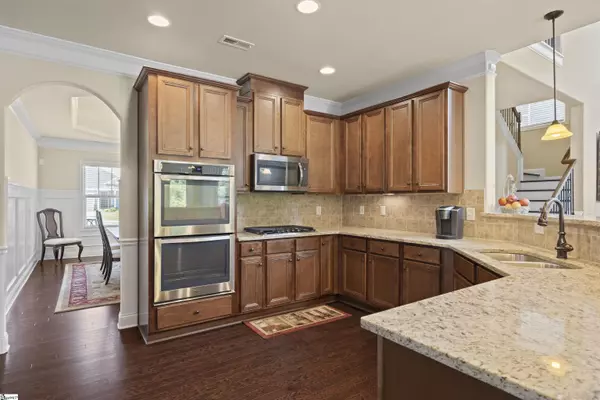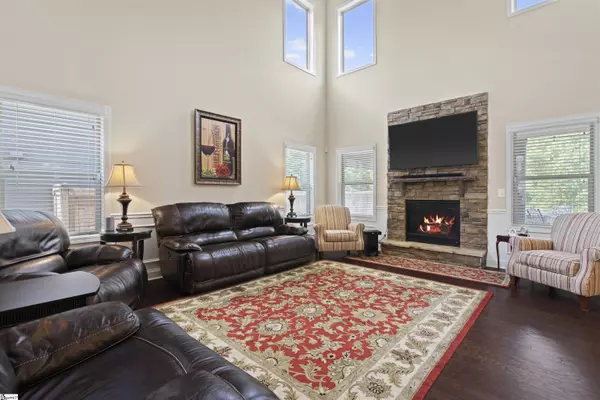For more information regarding the value of a property, please contact us for a free consultation.
Key Details
Sold Price $507,500
Property Type Single Family Home
Sub Type Single Family Residence
Listing Status Sold
Purchase Type For Sale
Square Footage 3,259 sqft
Price per Sqft $155
Subdivision The Manor At Abner Creek
MLS Listing ID 1470633
Sold Date 06/15/22
Style Traditional
Bedrooms 5
Full Baths 3
Half Baths 1
HOA Fees $50/ann
HOA Y/N yes
Year Built 2017
Annual Tax Amount $3,070
Lot Size 7,840 Sqft
Property Description
Immaculate 5 bedroom 3.5 bath cul-de-sac home with tons of upgrades has Master on main and in-law suite on private lot backing up to woods in centrally located home run neighborhood minutes from 85, dining, shopping, hospitals, airport and everything Greenville has to offer. Beautiful brick & stone siding and a professionally groomed lawn accentuate the craftsman style covered front porch and give this home amazing curb appeal. Inside, a spacious foyer reveals arched case openings leading to a formal living room or office with coffered ceiling and huge bay window on one side and large formal dining room with 5ft wainscoting and trey ceiling on the other side. Having heavy molding, 9 ft ceilings, 2” blinds throughout, can lighting, stone accents, a half bath, hardwood flooring bring the main level together and make this house feel like home. A huge kitchen with granite countertops, tile backsplash, five burner gas cooktop, double ovens and built-in microwave, and walk-in pantry is a chef’s dream. 42 inch cabinets and ample countertop space make this kitchen every bit as functional as it is beautiful. A high bar with seating for five plus creates a perfect connection to the spacious two-story great room with tons of natural light, a stacked stone gas fireplace, and great views of the outdoor living spaces and back yard. French doors lead from the great room to a full length covered stamped concrete rear patio with fire pit and retractable shade/privacy screens and dream backyard with wooded views. Off the kitchen, an 8-ft arched doorway leads past the walk-in laundry room to the private master suite with trey ceiling and another arched case opening leading to a large sitting area. The spacious spa-like master bathroom has double vanities with granite countertops, tile flooring, tile surrounded garden tub, and a walk in tile shower with seamless glass and updated hardware. A huge perfectly organized walk-in closet has room for everything! Wrought iron railing and wood stairs lead to an impressive and functional second story with 9 ft ceilings and hardwood flooring in the loft and hallway. Upstairs, Find a large in-law suite or bonus room with private bathroom featuring double vanity, granite countertops, tile flooring, and a shower tub combo with tile surround. Also, find three additional bedrooms and another full bath upstairs for a total of 5 bedrooms or 4 bedrooms with a bonus. Additional features include whole yard drainage system, additional 5 ft wide driveway, gas tankless water heater, and Vivint security system. Oh and don’t forget amazing neighbors and neighborhood amenities. Gone by tomorrow!
Location
State SC
County Spartanburg
Area 033
Rooms
Basement None
Interior
Interior Features 2 Story Foyer, Ceiling Fan(s), Ceiling Smooth, Tray Ceiling(s), Granite Counters, Open Floorplan, Tub Garden, Walk-In Closet(s), Coffered Ceiling(s), Pantry
Heating Electric, Forced Air, Multi-Units
Cooling Central Air, Electric, Multi Units
Flooring Carpet, Ceramic Tile, Wood
Fireplaces Number 1
Fireplaces Type Gas Log
Fireplace Yes
Appliance Gas Cooktop, Dishwasher, Disposal, Convection Oven, Oven, Electric Oven, Double Oven, Microwave, Gas Water Heater, Tankless Water Heater
Laundry 1st Floor, Walk-in, Laundry Room
Exterior
Parking Features Attached, Paved, Garage Door Opener, Workshop in Garage
Garage Spaces 2.0
Community Features Pool
Utilities Available Underground Utilities
Roof Type Architectural
Garage Yes
Building
Lot Description 1/2 Acre or Less, Cul-De-Sac, Sidewalk, Few Trees, Wooded
Story 2
Foundation Slab
Sewer Public Sewer
Water Public, Greer CPW
Architectural Style Traditional
Schools
Elementary Schools Abner Creek
Middle Schools Florence Chapel
High Schools James F. Byrnes
Others
HOA Fee Include None
Read Less Info
Want to know what your home might be worth? Contact us for a FREE valuation!

Our team is ready to help you sell your home for the highest possible price ASAP
Bought with Century 21 Blackwell & Co
GET MORE INFORMATION

Michael Skillin
Broker Associate | License ID: 39180
Broker Associate License ID: 39180



