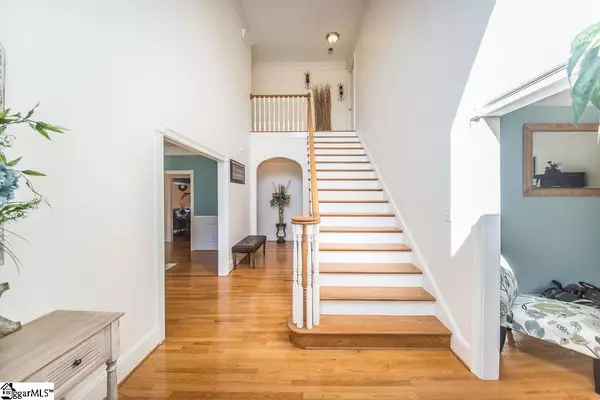For more information regarding the value of a property, please contact us for a free consultation.
Key Details
Sold Price $585,000
Property Type Single Family Home
Sub Type Single Family Residence
Listing Status Sold
Purchase Type For Sale
Square Footage 6,807 sqft
Price per Sqft $85
Subdivision Lake Emory
MLS Listing ID 1470608
Sold Date 07/11/22
Style Traditional
Bedrooms 6
Full Baths 4
Half Baths 1
HOA Fees $25/ann
HOA Y/N yes
Year Built 2001
Annual Tax Amount $2,668
Lot Size 0.580 Acres
Property Description
This stunning brick home is located in the community of Lake Emory. Situated less than 5 minutes from I-26; you'll find this quiet and welcoming neighborhood with water access. This home is situated on a corner lot and has beautiful mature landscaping and a well-maintained lawn. Step up to the covered patio on your way inside. A bright two-story foyer welcomes you; to the right you'll find an office with front facing windows. To the left you'll be drawn to the beautiful formal dining room that leads you into the family room! A stone surround gas log fireplace is the focal point of this room. You'll also find hardwood floors throughout the main living area (including the kitchen!) You'll find access via French doors to the large (24x16) deck which is built with low maintenance composite wood. You will LOVE all of the windows in this home. The kitchen is absolutely gorgeous! You'll find white cabinetry, glass accent doors and solid surface counters. There is a huge island with a built-in breakfast table and tons of storage. The stainless-steel gas range and hood anchor one side of the kitchen while the bay window with seating anchors the other! The half bathroom, laundry and walk-in pantry are located on your way to the 2-car side entry garage. You will also find a side entry door. The primary bedroom is located on the main level and has a vaulted ceiling and lots of windows. The bathroom has a large bank of cabinetry with 2 sinks, a step-in shower, separate toilet room and a jetted tub! Don't forget to check out the walk-in closet! There are 2 staircases on either end of the main floor that will lead you to the second level where you'll find 4 large bedrooms each with access to a jack-and-jill bathroom set up. There is no shortage of storage in this home; there are multiple closets found down the hall and in each bedroom and bathroom. There is also step in attic storage for all of those other items you want hidden and out of the way! This tour is not over yet! Head downstairs to find a partially finished basement. There is exterior walk-out access to the covered patio from the second living room. You'll also find a wood burning fireplace with brick surround! The basement features a flex room (used as a pool table space), the 6th bedroom with walk-in closet and a full bathroom with a tiled shower. You'll also find a partially finished room set-up as a gym with separate exterior access plus two other storage rooms! Roof replaced in 2016; water heater 4/2022, stainless steel hood vent 4/2022.
Location
State SC
County Spartanburg
Area 015
Rooms
Basement Partially Finished, Full, Walk-Out Access
Interior
Interior Features 2 Story Foyer, 2nd Stair Case, High Ceilings, Ceiling Fan(s), Ceiling Cathedral/Vaulted, Ceiling Smooth, Countertops-Solid Surface, Walk-In Closet(s), Pantry
Heating Forced Air, Natural Gas
Cooling Central Air, Electric
Flooring Carpet, Ceramic Tile, Wood
Fireplaces Number 2
Fireplaces Type Gas Log, Wood Burning
Fireplace Yes
Appliance Dishwasher, Disposal, Free-Standing Gas Range, Microwave, Gas Water Heater
Laundry 1st Floor, Laundry Room
Exterior
Parking Features Attached, Parking Pad, Paved, Garage Door Opener, Side/Rear Entry
Garage Spaces 2.0
Community Features Common Areas, Street Lights, Water Access
Utilities Available Underground Utilities, Cable Available
Roof Type Architectural
Garage Yes
Building
Lot Description 1/2 - Acre, Corner Lot, Sloped, Few Trees, Sprklr In Grnd-Partial Yd
Story 2
Foundation Basement
Sewer Septic Tank
Water Public
Architectural Style Traditional
Schools
Elementary Schools Hendrix
Middle Schools Boiling Springs
High Schools Boiling Springs
Others
HOA Fee Include None
Read Less Info
Want to know what your home might be worth? Contact us for a FREE valuation!

Our team is ready to help you sell your home for the highest possible price ASAP
Bought with Carolina Home Advisors PBKW
GET MORE INFORMATION

Michael Skillin
Broker Associate | License ID: 39180
Broker Associate License ID: 39180



