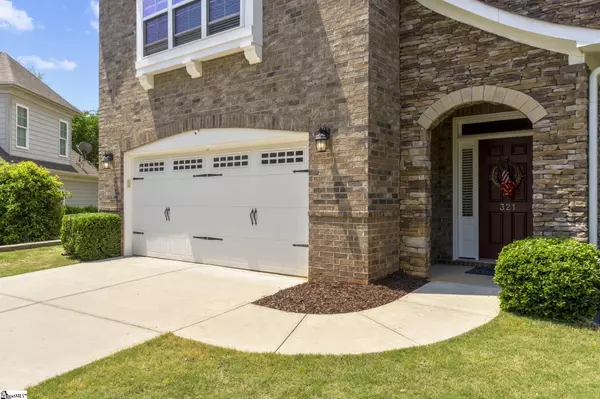For more information regarding the value of a property, please contact us for a free consultation.
Key Details
Sold Price $480,000
Property Type Single Family Home
Sub Type Single Family Residence
Listing Status Sold
Purchase Type For Sale
Square Footage 3,236 sqft
Price per Sqft $148
Subdivision West Farm
MLS Listing ID 1470478
Sold Date 08/12/22
Style Patio, Craftsman
Bedrooms 5
Full Baths 2
Half Baths 1
HOA Fees $62/ann
HOA Y/N yes
Year Built 2014
Annual Tax Amount $2,452
Lot Size 0.270 Acres
Property Description
Tired of searching every corner of the world but still haven't found what you're looking for? Well, this fabulous "Move in Ready" ~3,100 square foot 5 bedroom, 2.5 bath "one owner" home may be the answer you have been waiting for. Located in the West Farm Community in the quaint town of Fountain Inn just 5 minutes from highway I-385 and Simpsonville's abundant shopping and dining. West Farm is a charming community with a pool, cabana, sidewalks, and tree-lined streets. Schools are just around the corner including the newly built Fountain Inn High School. Close by is Heritage Park and Amphitheater and is a great place for the family to enjoy the playgrounds, park train ride, ball games, or take in an outdoor concert. Constructed by a reputable builder, this is a beautiful 2-story home featuring an open floor plan between the living and kitchen areas. The spacious kitchen is a cook's and family's dream boasting granite countertops, bar height island, superior cabinet space, tiled backsplash, walk-in pantry, gas range, upgraded appliances, and a rear mudroom with a sink and extra storage. The breakfast area overlooks the outside garden. The home offers a formal dining room with wonderful coffered ceilings and the den could be used for office space for those working from home. The first floor also has a half bath for convenience. The second floor has 4 bedrooms, and a large bonus room can be used as 5th bedroom, and walk-in laundry. The exquisite Master Suite has a beautiful tray ceiling, his and hers walk-in closets, and amazing bathroom. The Master bath boasts a luxurious double sink, separate tiled shower, and large soaking tub great after a long day. All secondary bedrooms are good size each with their own walk-in closet. This Premium Lot is definitely a huge upgrade, being on a cul-de-sac with a long drive way and private back yard. You can totally relax sitting on a rocking chair in the screened porch overlooking a fenced back yard with mature trees and landscape. The newest addition to the home is a 20 x 20 foot deck - great for entertaining! With over a quarter acre it would accommodate a pool and/or hot-tub. This is a wonderful house and property where you can build family memories for years to come! Make this beautiful home yours today before it is gone again!! Buy Now and Lock in Today's Interest Rate Before the next jump!! BOM no fault of the seller. Buyer's other home did not sell, inspection done with no repair request, title work is completed with no issue.
Location
State SC
County Greenville
Area 032
Rooms
Basement None
Interior
Interior Features High Ceilings, Ceiling Fan(s), Ceiling Smooth, Tray Ceiling(s), Granite Counters, Tub Garden, Walk-In Closet(s), Coffered Ceiling(s), Pantry
Heating Forced Air, Natural Gas
Cooling Central Air
Flooring Carpet, Ceramic Tile, Wood
Fireplaces Number 1
Fireplaces Type Gas Log
Fireplace Yes
Appliance Gas Cooktop, Dishwasher, Disposal, Free-Standing Gas Range, Electric Oven, Microwave, Gas Water Heater, Tankless Water Heater
Laundry 2nd Floor, Walk-in, Laundry Room
Exterior
Parking Features Attached, Paved, Garage Door Opener, Key Pad Entry
Garage Spaces 2.0
Fence Fenced
Community Features Pool
Roof Type Composition
Garage Yes
Building
Lot Description 1/2 Acre or Less, Cul-De-Sac, Sidewalk, Wooded
Story 2
Foundation Slab
Sewer Public Sewer
Water Public, Greenville Water
Architectural Style Patio, Craftsman
Schools
Elementary Schools Bryson
Middle Schools Bryson
High Schools Fountain Inn High
Others
HOA Fee Include None
Read Less Info
Want to know what your home might be worth? Contact us for a FREE valuation!

Our team is ready to help you sell your home for the highest possible price ASAP
Bought with Jeff Cook Real Estate LLC
GET MORE INFORMATION
Michael Skillin
Broker Associate | License ID: 39180
Broker Associate License ID: 39180



