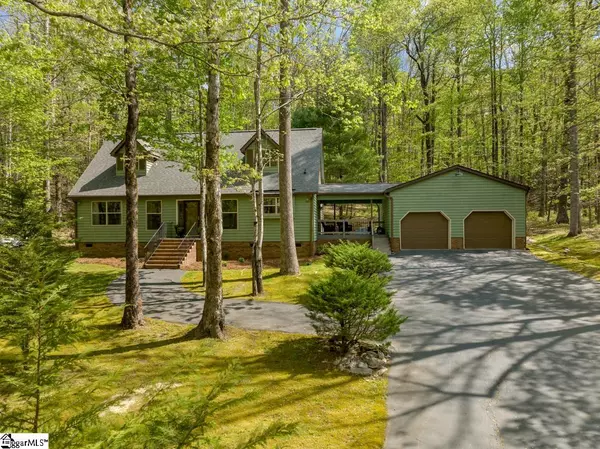For more information regarding the value of a property, please contact us for a free consultation.
Key Details
Sold Price $350,000
Property Type Single Family Home
Sub Type Single Family Residence
Listing Status Sold
Purchase Type For Sale
Square Footage 2,080 sqft
Price per Sqft $168
Subdivision Cliff Ridge At Caesars Head
MLS Listing ID 1470703
Sold Date 02/09/23
Style Cape Cod
Bedrooms 3
Full Baths 2
Half Baths 1
HOA Fees $112/ann
HOA Y/N yes
Year Built 1997
Annual Tax Amount $1,306
Lot Size 0.640 Acres
Lot Dimensions 97 x 213 x 144 x 239
Property Description
SELLERS TO INCLUDE $10,000.00 IN PAINT/UPGRADE ALLOWANCE. This home is being sold partially furnished. Nestled in the mountains at 3000 feet elevation, situated half way between Travelers Rest and Brevard, you will find this lovely 3 bedroom and 2 1/2 bath Cape Cod style home inside the peaceful, gated community of Cliff Ridge @ Caesar's Head. It sits on over a 1/2 acre partially wooded lot with rhododendron, ferns, and mature trees. This home offers 2 master suites, open great room and dining room, kitchen, recently remodeled main floor laundry room and 1/2 bath for guests. There is a 3rd bedroom with built-in bookshelves that can be used for guests or as an office/study. This home has everything you need for year round mountain living or for a weekend retreat. Recent updates include new roof in 2021, 2 new HVAC's installed in January 2021 and March 2022, and the water heater was upgraded to a 50 gallon tank in March 2022. Outdoors there is a flagstone patio with fire pit to enjoy on cool evenings. You may even catch a glimpse of deer that are known to roam the neighborhood. Cliff Ridge amenities include a clubhouse with exercise room, two pools, sauna, tennis courts, stocked pond with walking trail, playground, and dog park. There are various community activities planned throughout the year.
Location
State SC
County Greenville
Area 062
Rooms
Basement None
Interior
Interior Features Bookcases, Ceiling Fan(s), Ceiling Smooth, Granite Counters, Open Floorplan, Tub Garden, Walk-In Closet(s), Countertops-Other, Laminate Counters, Dual Master Bedrooms, Pantry
Heating Electric, Multi-Units, Propane
Cooling Central Air
Flooring Ceramic Tile, Wood, Laminate
Fireplaces Number 1
Fireplaces Type Gas Log
Fireplace Yes
Appliance Dishwasher, Disposal, Dryer, Refrigerator, Washer, Electric Oven, Free-Standing Electric Range, Range, Microwave, Electric Water Heater
Laundry 1st Floor, Walk-in, Electric Dryer Hookup, Laundry Room
Exterior
Exterior Feature Outdoor Fireplace
Garage Detached, Paved, Garage Door Opener, Yard Door
Garage Spaces 2.0
Community Features Clubhouse, Common Areas, Fitness Center, Gated, Recreational Path, Playground, Pool, Tennis Court(s), Dock, Dog Park, Neighborhood Lake/Pond
Utilities Available Underground Utilities, Cable Available
Roof Type Architectural
Parking Type Detached, Paved, Garage Door Opener, Yard Door
Garage Yes
Building
Lot Description 1/2 - Acre, Mountain, Sloped, Wooded
Story 1
Foundation Crawl Space
Sewer Septic Tank
Water Private
Architectural Style Cape Cod
Schools
Elementary Schools Slater Marietta
Middle Schools Northwest
High Schools Travelers Rest
Others
HOA Fee Include None
Read Less Info
Want to know what your home might be worth? Contact us for a FREE valuation!

Our team is ready to help you sell your home for the highest possible price ASAP
Bought with Keller Williams Grv Upst
GET MORE INFORMATION

Michael Skillin
Broker Associate | License ID: 39180
Broker Associate License ID: 39180



