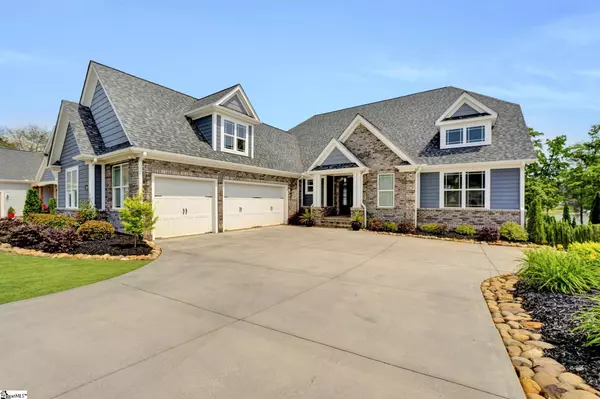For more information regarding the value of a property, please contact us for a free consultation.
Key Details
Sold Price $1,079,000
Property Type Single Family Home
Sub Type Single Family Residence
Listing Status Sold
Purchase Type For Sale
Square Footage 6,800 sqft
Price per Sqft $158
Subdivision Carshalton By The Bay
MLS Listing ID 1470723
Sold Date 06/10/22
Style Craftsman
Bedrooms 6
Full Baths 6
HOA Fees $41/ann
HOA Y/N yes
Year Built 2017
Annual Tax Amount $2,963
Lot Size 0.640 Acres
Property Description
LYMAN LAKE Waterfront, almost 7,000 square foot, 5-6 bedroom, 6 bath home with 3 master suites, in popular Carshalton by the Bay. Waterfront living has never looked so good with this stunning lakeside home that was built for entertaining! Manicured gardens provide a warm welcome as you step inside to discover an expansive layout designed to embrace those who love to entertain. Has 2 stunning kitchens, 2 great rooms, 2 dining areas, 2 fireplaces and a huge game room/rec room area. The living spaces are open-plan and light-filled with glittering pendant lights, gorgeous hardwood flooring and gorgeous ceilings throughout. Wainscotting adds a touch of elegance and there is a sophisticated color scheme for a refined feel. The kitchen showcases custom cabinets and high-end, luxury appliances as well as a walk-in pantry with wood shelves and plug-ins for those everyday appliances. Set under a custom built coffered ceiling is a large greatroom, warmed by a wood-burning fireplace. An impressive six bedrooms and six bathrooms are spread throughout the floorplan including a plush owner’s suite with a coffered ceiling, a grand walk-in closet, a spa-inspired ensuite and large windows to frame the water views. There is a second master housed on the main level and a third master tucked away on the lower level. The basement is also home to a second kitchen, a second laundry area and a walkout to the patio, making this a wonderful level ready for use as private living quarters. An oversized three-car garage, a mudroom with built-ins and a main laundry are also included in this palatial floorplan, plus so much more to discover. Flow out to the screen room that has Trex deck, complete with coffered ceilings, stairs that lead to the backyard, as well as uninterrupted views over the glistening lake beyond. There is also a covered patio downstairs while a path winds down to the seawall and your private dock past the incredible pavilion with a built-in kitchen crafted from brick and granite. A commercial grill, plus a pizza oven, a fridge and a sink make this a popular space to cook throughout summer and there is also a fire pit and a soaring knotty pine ceiling with an 8ft fan and recessed lighting. Whether you’re hosting guests in style or simply cooking up your latest catch, this will surely be a favorite place to rest and relax.
Location
State SC
County Spartanburg
Area 014
Rooms
Basement Finished, Full, Walk-Out Access, Interior Entry
Interior
Interior Features Bookcases, High Ceilings, Ceiling Fan(s), Tray Ceiling(s), Granite Counters, Open Floorplan, Tub Garden, Walk-In Closet(s), Wet Bar, Split Floor Plan, Coffered Ceiling(s), Countertops – Quartz, Dual Master Bedrooms, Pantry
Heating Electric, Forced Air
Cooling Central Air, Electric
Flooring Carpet, Ceramic Tile, Wood
Fireplaces Number 2
Fireplaces Type Gas Log, Wood Burning
Fireplace Yes
Appliance Gas Cooktop, Dishwasher, Disposal, Microwave, Convection Oven, Oven, Refrigerator, Electric Oven, Double Oven, Gas Water Heater, Tankless Water Heater
Laundry 1st Floor, Walk-in, Stackable Accommodating, Laundry Room
Exterior
Exterior Feature Dock, Outdoor Fireplace, Outdoor Kitchen
Garage Attached, Paved, Garage Door Opener, Key Pad Entry
Garage Spaces 3.0
Community Features Common Areas, Street Lights, Playground, Dock
Utilities Available Cable Available
Waterfront Yes
Waterfront Description Lake, Waterfront
Roof Type Architectural
Parking Type Attached, Paved, Garage Door Opener, Key Pad Entry
Garage Yes
Building
Lot Description 1/2 - Acre, Few Trees, Sprklr In Grnd-Full Yard
Story 1
Foundation Basement
Sewer Septic Tank
Water Public, SJWD
Architectural Style Craftsman
Schools
Elementary Schools Lyman
Middle Schools Dr Hill
High Schools James F. Byrnes
Others
HOA Fee Include Recreation Facilities, Street Lights
Read Less Info
Want to know what your home might be worth? Contact us for a FREE valuation!

Our team is ready to help you sell your home for the highest possible price ASAP
Bought with Non MLS
GET MORE INFORMATION

Michael Skillin
Broker Associate | License ID: 39180
Broker Associate License ID: 39180



