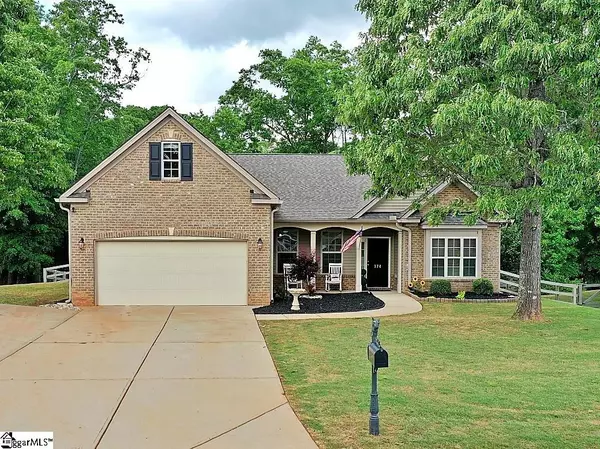For more information regarding the value of a property, please contact us for a free consultation.
Key Details
Sold Price $395,000
Property Type Single Family Home
Sub Type Single Family Residence
Listing Status Sold
Purchase Type For Sale
Square Footage 2,560 sqft
Price per Sqft $154
Subdivision The Farm At Sandy Springs
MLS Listing ID 1471276
Sold Date 06/16/22
Style Ranch
Bedrooms 3
Full Baths 2
HOA Fees $39/ann
HOA Y/N yes
Year Built 2012
Annual Tax Amount $1,366
Lot Size 0.570 Acres
Property Description
******** NEW PRICE******* COME AND GET IT BEFORE ITS GONE! !!!! YES! ALL BOXES CHECKED! Incredible house just waiting on you! Have you wanted to have woods at the edge of your back lot and no fear of development? This home backs to 42 acres of common space, deer, turkey right in the back on a daily basis , tranquil and peaceful This home has 3 beds and 2 full baths and a bonus! This is a box checker if I have ever seen one! Let me give you some details, just driving up is enough to make you want to get your earnest money ready and an offer drawn up! Beautiful brick and vinyl combo , nice concrete drive with extra pad!. Rocking chair covered front porch, great place to hang out for morning coffee . Enter the home and expect to be "WOWED" Nice long hard surface foyer. On your left is a very spacious dining room with a lovely tray ceiling. On the right is a very spacious living room, den. could easily add french doors and make it into an office!. Take the hall and enter into a gorgeous kitchen, white cabinets accented with a very nice black granite! All appliances stay, recently added are a new black stainless dishwasher and black stainless samsung refrigerator. The kitchen has back tile backsplash and a very nice island with cabinets, which there is no shortage. complete with a long bar for additional seating.. There is a very spacious breakfast room and pantry. Heading up stairs you pass through a laundry room, which leads to a two car garage and upstairs an awesome bonus room, with walk-in storage attic, also space to add a closet in room to make 4th bedroom. The great room does not disappoint, vaulted ceiling with hard surface floors., gas logs, mantle and plenty of room to spread out. The house has a split floor plan, owners suite on the right, it is complete with hard surface floor, very spacious currently a king bed in room and still plenty of space, with a tray ceiling. The owers bath is perfect with dual vanity, garden tub, stand alone shower, water closet and a super nice walk in closet, just love the layout! The other side of the home has two spacious bedrooms separated with a hall full bath including tub and shower combo, great for the kiddos, or grands when they are coming overnight!. Now here is the part I have been waiting to tell you about the spectacular HUGE screened porch, just lovely with a vaulted ceiling finished out in a stained wood ceiling, has a nice ceiling fan and two exterior doors on each side one leading to a rock garden and the other to a grilling patio. Who needs the rest of the house, I could live right here! The lot is over 1/2 acre and the back lot is fenced , not to mention it has a whopper garage workshop 24' x 18' The inside has really nice been finished out with shelving and ceiling fans, even had a loft., designated 220 line , a dream for any man cave ,shop enthusiast, there is also a double gate on the side of the shed to get back to it with ease. Some other bullet points of the home, the inside HVAC was updated less than a year ago, Upgraded to Trane thermostats upstairs and downstairs smart app can control from your phone. The roof is less than two years old, the home is under current termite bond, transferable, Gas heat, gas water heater, public water and septic. The neighborhood has a fantastic pool, with gradual walk in, great for kids. There is a playground , grills, swings, picnic tables. Great gathering spot. THIS IS IT! Do not wait , make an appointment and get us your offer! ASAP!
Location
State SC
County Greenville
Area 042
Rooms
Basement None
Interior
Interior Features High Ceilings, Ceiling Fan(s), Ceiling Cathedral/Vaulted, Ceiling Smooth, Tray Ceiling(s), Granite Counters, Open Floorplan, Tub Garden, Walk-In Closet(s), Split Floor Plan, Pantry
Heating Forced Air, Natural Gas
Cooling Central Air, Electric
Flooring Carpet, Laminate, Vinyl
Fireplaces Number 1
Fireplaces Type Gas Log
Fireplace Yes
Appliance Cooktop, Dishwasher, Disposal, Dryer, Self Cleaning Oven, Washer, Electric Cooktop, Electric Oven, Free-Standing Electric Range, Microwave, Gas Water Heater
Laundry 1st Floor, Walk-in, Electric Dryer Hookup
Exterior
Parking Features Attached, Parking Pad, Paved, Garage Door Opener, Key Pad Entry
Garage Spaces 2.0
Fence Fenced
Community Features Clubhouse, Common Areas, Recreational Path, Playground, Pool, Neighborhood Lake/Pond
Utilities Available Cable Available
Roof Type Composition
Garage Yes
Building
Lot Description 1/2 Acre or Less, Sloped, Few Trees, Wooded, Sprklr In Grnd-Full Yard
Story 1
Foundation Slab
Sewer Septic Tank
Water Public, Greenville Water
Architectural Style Ranch
Schools
Elementary Schools Sue Cleveland
Middle Schools Woodmont
High Schools Woodmont
Others
HOA Fee Include None
Read Less Info
Want to know what your home might be worth? Contact us for a FREE valuation!

Our team is ready to help you sell your home for the highest possible price ASAP
Bought with Brand Name Real Estate Upstate
GET MORE INFORMATION
Michael Skillin
Broker Associate | License ID: 39180
Broker Associate License ID: 39180



