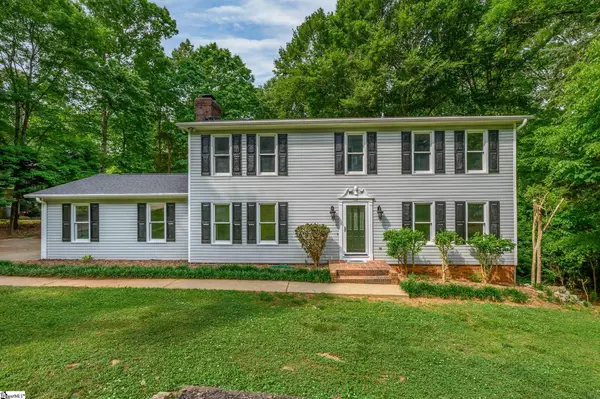For more information regarding the value of a property, please contact us for a free consultation.
Key Details
Sold Price $340,000
Property Type Single Family Home
Sub Type Single Family Residence
Listing Status Sold
Purchase Type For Sale
Square Footage 2,044 sqft
Price per Sqft $166
Subdivision Shenandoah
MLS Listing ID 1471335
Sold Date 06/16/22
Style Colonial, Traditional
Bedrooms 3
Full Baths 2
Half Baths 1
HOA Fees $6/ann
HOA Y/N yes
Annual Tax Amount $3,529
Lot Size 1.430 Acres
Lot Dimensions Irreg
Property Description
Mere minutes from all the amenities in bustling Duncan, and fish the Middle Tyger River from your back yard... the best of both worlds! 117 Cumberland is a stately and spacious basement home in established Shenandoah II! Having a brand new architectural roof, new flooring, and fresh paint make the home ready for your family to move into. The +/- 1.43 acre lot with mature landscaping offers privacy and room to play. A decorative leaded glass door and hardwood landing welcome you into the Foyer. The convenient Guest Half Bath with pedestal sink and trimmed mirror is situated nearby. In the Family Room, the focal point is a masonry fireplace with glass doors and a mirror built above the mantle. Your family will love gathering in the cozy Breakfast Nook with window bench seat to visit while meals are prepared. An abundance of counter workspace and cabinetry combined with white appliances create a pristine Kitchen, and the 15-panel door to the Dining Room is great when entertaining! Dining will be elegant in this space with its crown and chair rail moldings and bay window to overlook the woods and water. Double doors separate the Dining Room from the Home Office that boasts crown molding and a spiral staircase to the Basement Rec or Media Room. Downstairs, the handyman will appreciate the dedicated Workshop with counters and cabinetry that also allows access to the incredible tall crawl space. All Bedrooms are located upstairs for a more private experience. The large Owner's Suite has soft carpet, crown molding, a ceiling fan light, and a Bath with extended vanity and walk-in closet! Both additional Bedrooms are sizeable with their own walk-in closets and have unique features such as dentil crown molding or a built-in ironing board. They share a centrally located Hall Bath with framed mirror and linen closet. Outdoor life can be enjoyed on the lovely Screened Porch or Deck while listening to the river flow. Other notable features include a security system, side entry double Garage, and assignment to award-winning District Five schools!
Location
State SC
County Spartanburg
Area 033
Rooms
Basement Partially Finished, Walk-Out Access, Interior Entry
Interior
Interior Features Ceiling Fan(s), Walk-In Closet(s), Laminate Counters
Heating Electric, Forced Air, Multi-Units
Cooling Attic Fan, Central Air, Electric, Multi Units
Flooring Carpet, Ceramic Tile, Wood, Laminate
Fireplaces Number 1
Fireplaces Type Wood Burning, Masonry
Fireplace Yes
Appliance Dishwasher, Disposal, Refrigerator, Free-Standing Electric Range, Microwave, Electric Water Heater
Laundry 1st Floor, Walk-in, Electric Dryer Hookup, Laundry Room
Exterior
Garage Attached, Paved, Garage Door Opener, Side/Rear Entry, Yard Door
Garage Spaces 2.0
Community Features None
Utilities Available Sewer Available, Cable Available
Waterfront Description River, Water Access
View Y/N Yes
View Water
Roof Type Architectural
Parking Type Attached, Paved, Garage Door Opener, Side/Rear Entry, Yard Door
Garage Yes
Building
Lot Description 1 - 2 Acres, Sloped, Wooded
Story 2
Foundation Crawl Space, Basement
Sewer Septic Tank
Water Public, SJWD
Architectural Style Colonial, Traditional
Schools
Elementary Schools River Ridge
Middle Schools Florence Chapel
High Schools James F. Byrnes
Others
HOA Fee Include None
Read Less Info
Want to know what your home might be worth? Contact us for a FREE valuation!

Our team is ready to help you sell your home for the highest possible price ASAP
Bought with Allen Tate Company - Greer
GET MORE INFORMATION

Michael Skillin
Broker Associate | License ID: 39180
Broker Associate License ID: 39180



