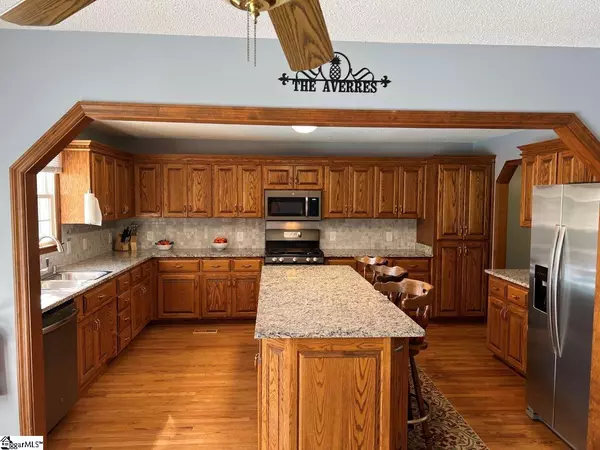For more information regarding the value of a property, please contact us for a free consultation.
Key Details
Sold Price $500,000
Property Type Single Family Home
Sub Type Single Family Residence
Listing Status Sold
Purchase Type For Sale
Square Footage 3,348 sqft
Price per Sqft $149
Subdivision None
MLS Listing ID 1471482
Sold Date 07/21/22
Style Traditional
Bedrooms 5
Full Baths 3
Half Baths 1
HOA Y/N no
Annual Tax Amount $2,207
Lot Size 7.800 Acres
Property Description
Step into the newly updated kitchen and you’ll see a beautiful island situated for family gatherings, surrounded by solid oak cabinetry, granite countertops and stainless steel appliances. All appliances convey!! With over 3,200 sq.ft., there’s no reason to have one master suite. This home possesses two master suites. The large first floor suite has two closets, separate soaking tub/shower and double vanities. The second master suite is located upstairs. This suite has an adjoining office/sitting area with double vanities. The 3 additional bedrooms are ample in size. There is more than enough space for your vehicles. In addition to the 3 car attached garage, this property also has a 3 car detached garage (as-is), plus covered parking for 4 additional vehicles. The attached garage has a window a/c unit and a portable electrical heating unit. The detached garage has 110 and 220 volt outlets. Step out the backdoor and you’ll be greeted with a stunning 20x40 in ground pool and a hot tub. New pool pump installed May 2021, liner installed 2019. The pool house has been completely renovated with solid oak cabinetry, laminate, vinyl flooring and washer/dryer hookup. The pool house back deck provides a scenic view of the 7.8 acre fenced in property. The barn (as-is) has 5 stalls, tack room, electrical and water hookup. You really don't want to miss out on this one. Come be amazed today!
Location
State SC
County Spartanburg
Area 033
Rooms
Basement None
Interior
Interior Features Bookcases, Ceiling Fan(s), Granite Counters, Tub Garden, Dual Master Bedrooms, Pantry
Heating Electric
Cooling Central Air, Wall/Window Unit(s)
Flooring Carpet, Ceramic Tile, Wood, Laminate, Vinyl
Fireplaces Number 1
Fireplaces Type Gas Log
Fireplace Yes
Appliance Dishwasher, Dryer, Free-Standing Gas Range, Refrigerator, Washer, Microwave, Electric Water Heater
Laundry 1st Floor, Walk-in, Electric Dryer Hookup, Laundry Room
Exterior
Garage Combination, Paved, Attached, Covered, Detached
Fence Fenced
Pool In Ground
Community Features None
Roof Type Composition
Parking Type Combination, Paved, Attached, Covered, Detached
Garage Yes
Building
Lot Description 5 - 10 Acres, Pasture, Sloped, Few Trees
Story 2
Foundation Crawl Space
Sewer Septic Tank
Water Well
Architectural Style Traditional
Schools
Elementary Schools Pauline Glenn Springs
Middle Schools Gable
High Schools Dorman
Others
HOA Fee Include None
Read Less Info
Want to know what your home might be worth? Contact us for a FREE valuation!

Our team is ready to help you sell your home for the highest possible price ASAP
Bought with Non MLS
GET MORE INFORMATION

Michael Skillin
Broker Associate | License ID: 39180
Broker Associate License ID: 39180



