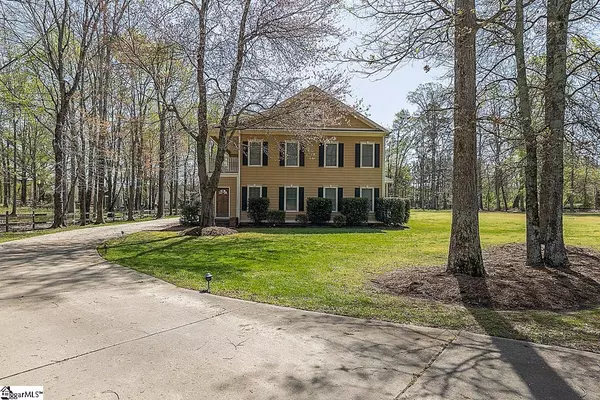For more information regarding the value of a property, please contact us for a free consultation.
Key Details
Sold Price $615,000
Property Type Single Family Home
Sub Type Single Family Residence
Listing Status Sold
Purchase Type For Sale
Square Footage 3,907 sqft
Price per Sqft $157
Subdivision None
MLS Listing ID 1468489
Sold Date 07/25/22
Style Charleston
Bedrooms 4
Full Baths 3
Half Baths 1
HOA Y/N no
Year Built 2008
Annual Tax Amount $2,414
Lot Size 0.870 Acres
Property Description
Location is perfect! So close to shopping, medical offices, and dining on Woodruff Rd. No HOA! This home has it all!! The great rustic setting will draw you in. Custom built Charleston Style home! With 4 bedrooms, an office, bonus room, loft and amazing balcony, you can have so many possibilities with this gorgeous home! You will love the traditional aspects of the Charleston Architecture including the side porches. The front door is beautiful and leads to the two story foyer. The hardwoods are gleaming and have just been refinished. The paint is also new. The dining room is first, but would also be a great spot for your home office, play area or a sitting area. The great room has a wood burning fireplace and a coffered ceiling. What a nice spot for movie night. The huge kitchen has all the features you want including Corian solid surface counter tops, an island, vegetable sink, smooth cooktop, pantry cabinets, and island large enough for stools and an eat in area. The laundry room/mudroom and a half bath is on the first floor for your convenience. The master is on the main with a full bath featuring a spa like soaking tub, walk in tiled shower, double sinks and multiple walk in closets. Upstairs there is a dedicated office and large loft area. One of the bedrooms has its own full bath and walk in closet. The two additional bedrooms share a jack and jill bath and have walk in closets as well. A very generous attic space is off one of the bedrooms. Also on the second level is a bonus room that would be a great play area, sitting area or could double as a guest space. This room has double doors leading to the 35x7 foot balcony. If morning coffee is your thing, imagine relaxing with a cup on your screened in porch overlooking the side and back yard. Bring your swing and rocking chairs and start enjoying the end of the day here! Bring your grill and host those great summer barbecues with friends. This is a level lot with so much space to run and play. You will enjoy parking your cars or toys in the attached three car garage. Please come and take look today! You don't see a home like this very often!
Location
State SC
County Greenville
Area 031
Rooms
Basement None
Interior
Interior Features 2 Story Foyer, High Ceilings, Ceiling Fan(s), Ceiling Smooth, Countertops-Solid Surface, Tub Garden, Walk-In Closet(s), Coffered Ceiling(s)
Heating Electric, Forced Air
Cooling Central Air, Electric
Flooring Carpet, Wood
Fireplaces Number 1
Fireplaces Type Wood Burning
Fireplace Yes
Appliance Cooktop, Dishwasher, Oven, Double Oven, Microwave, Electric Water Heater
Laundry Sink, 1st Floor, Walk-in, Laundry Room
Exterior
Exterior Feature Balcony
Parking Features Attached, Paved
Garage Spaces 3.0
Community Features None
Roof Type Architectural
Garage Yes
Building
Lot Description 1/2 - Acre, Few Trees
Story 2
Foundation Crawl Space
Sewer Septic Tank
Water Well
Architectural Style Charleston
Schools
Elementary Schools Oakview
Middle Schools Beck
High Schools J. L. Mann
Others
HOA Fee Include None
Read Less Info
Want to know what your home might be worth? Contact us for a FREE valuation!

Our team is ready to help you sell your home for the highest possible price ASAP
Bought with EXP Realty LLC
GET MORE INFORMATION

Michael Skillin
Broker Associate | License ID: 39180
Broker Associate License ID: 39180



