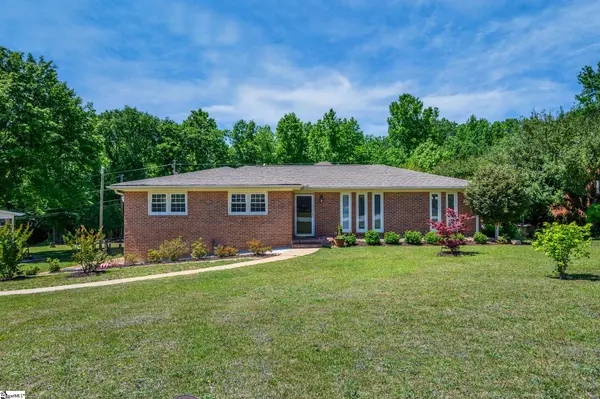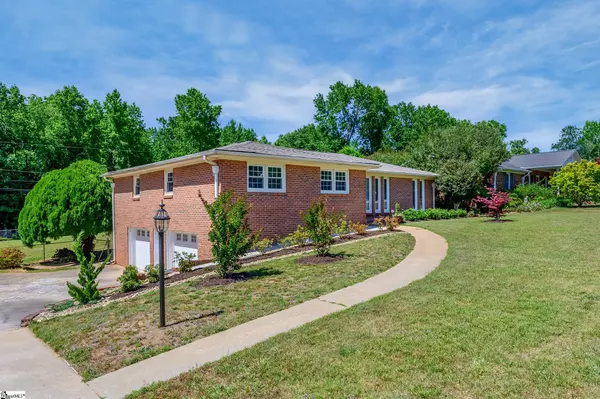For more information regarding the value of a property, please contact us for a free consultation.
Key Details
Sold Price $330,000
Property Type Single Family Home
Sub Type Single Family Residence
Listing Status Sold
Purchase Type For Sale
Square Footage 2,488 sqft
Price per Sqft $132
Subdivision Westcliffe
MLS Listing ID 1471782
Sold Date 07/08/22
Style Ranch
Bedrooms 4
Full Baths 3
HOA Y/N no
Year Built 1974
Annual Tax Amount $3,263
Lot Size 0.390 Acres
Lot Dimensions 100 x 173 x 100 x 174
Property Description
Welcome to this full brick ranch home with finished basement that's mere minutes from the Swamp Rabbit Trail, bustling downtown Greenville, quaint Travelers Rest, Paris Mountain State Park, and the Saluda Lake landing... yes, please!! 104 Eastcliffe Way is situated perfectly on a +/- .39 acre lot in lovely and coveted Westcliffe and offers all the space and style your family desires! Mature landscaping with two Japanese Maples welcome you and show the care and dedication the sellers have taken in maintaining the home. Honey-toned hardwoods and crown molding begin in the Foyer and continue throughout most of the living spaces. Tall, narrow windows showcase style and allow the natural light to flow into the formal Living and Dining rooms. The floorplan transitions smoothly into a spacious Family room with masonry gas fireplace and sliding door passage to the new multi-level Deck, making the home great for entertaining! In the updated Kitchen, the family chef will love the easy-to-clean luxury flooring, new stainless steel smooth-top range and dishwasher, and built-in pantry. Three bedrooms are found on the main level, including an Owner's Suite with soft carpet, dual closets, and ceramic tile Bath with walk-in shower! Two additional Bedrooms with ceiling fan lights and ample closet space share a centrally located bath. The finished Basement will be a place for the family to gather more casually in the huge Bonus room that boasts geometric concrete floors, recessed lighting, and the second masonry gas fireplace! The fourth Bedroom and a Bath are also found here, along with an 11x7 Flex room with closet that is perfect for an Office, Craft room, or even a photographer's dark room. The lower level side entry Garage is deep enough for tandem parking and houses the handyman's workshop! Outside, you will be amazed by the covered and opened Decking and large fenced yard which backs up to trees for some privacy. There is nothing left for you to do except move in!
Location
State SC
County Greenville
Area 060
Rooms
Basement Finished, Sump Pump, Walk-Out Access
Interior
Interior Features Countertops-Solid Surface
Heating Baseboard, Natural Gas, Radiant
Cooling Central Air
Flooring Carpet, Wood, Laminate, Vinyl
Fireplaces Number 2
Fireplaces Type Gas Log, Masonry
Fireplace Yes
Appliance Dishwasher, Self Cleaning Oven, Electric Oven, Free-Standing Electric Range, Electric Water Heater
Laundry In Basement
Exterior
Parking Features Attached, Paved, Side/Rear Entry, Workshop in Garage
Garage Spaces 2.0
Community Features None
Utilities Available Cable Available
Roof Type Architectural
Garage Yes
Building
Lot Description 1/2 Acre or Less, Sloped
Story 1
Foundation Basement
Sewer Public Sewer
Water Public, Gvlle
Architectural Style Ranch
Schools
Elementary Schools Westcliffe
Middle Schools Berea
High Schools Berea
Others
HOA Fee Include None
Read Less Info
Want to know what your home might be worth? Contact us for a FREE valuation!

Our team is ready to help you sell your home for the highest possible price ASAP
Bought with Non MLS
GET MORE INFORMATION

Michael Skillin
Broker Associate | License ID: 39180
Broker Associate License ID: 39180



