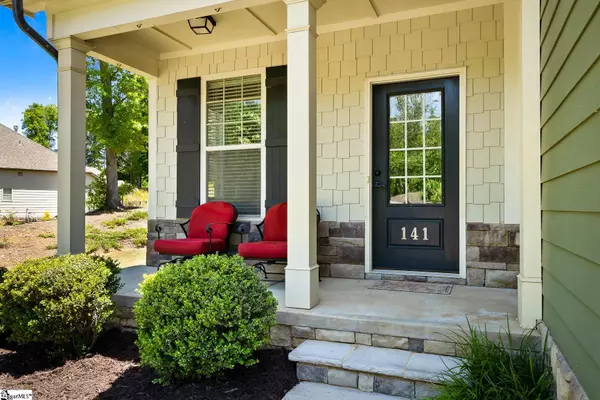For more information regarding the value of a property, please contact us for a free consultation.
Key Details
Sold Price $465,000
Property Type Single Family Home
Sub Type Single Family Residence
Listing Status Sold
Purchase Type For Sale
Square Footage 4,336 sqft
Price per Sqft $107
Subdivision Other
MLS Listing ID 1471543
Sold Date 09/15/22
Style Traditional, Craftsman
Bedrooms 5
Full Baths 4
HOA Fees $45/ann
HOA Y/N yes
Annual Tax Amount $1,609
Lot Size 0.570 Acres
Property Description
This 5 bedroom, 4 bath home has all the space you need and is located in the award winning District 1 Schools! Upon entry, you are immediately greeted by a spacious living room & formal dining room featuring beautiful molding and hardwood floors. Continuing past the dining room you will find an open kitchen offering tons of cabinets, ceramic tile backsplash, and granite counter tops. The nicely sized center island overlooks an open great room anchored by a gas log fire place. One of the guest bedrooms can be found downstairs along with a full bathroom providing the perfect place for overnight guests or use as an in-law suite. Upstairs you will find 3 additional guest bedrooms, with two of them separated by a Jack & Jill bath, and a sizable loft area, large enough for a second living room or media area. The owner's suite provides plenty of space and privacy with an additional sitting area and full bathroom that leaves nothing to be desired. Outside you can create your own oasis with a patio area & hot tub leading to a tiered back yard with a private sitting area surrounded by trees. All of this and located conveniently to I85 allowing for easy access to Anderson or Greenville! Call today to schedule your showing!
Location
State SC
County Anderson
Area Other
Rooms
Basement None
Interior
Interior Features Ceiling Smooth, Tray Ceiling(s), Granite Counters, Tub Garden, Walk-In Closet(s), Pantry
Heating Natural Gas
Cooling Central Air
Flooring Carpet, Ceramic Tile, Wood, Vinyl
Fireplaces Number 1
Fireplaces Type Gas Log
Fireplace Yes
Appliance Dishwasher, Disposal, Free-Standing Electric Range, Microwave, Gas Water Heater
Laundry 2nd Floor, Walk-in, Electric Dryer Hookup, Laundry Room
Exterior
Parking Features Attached, Paved, Garage Door Opener, Side/Rear Entry
Garage Spaces 2.0
Community Features Clubhouse, Common Areas, Pool
Roof Type Architectural
Garage Yes
Building
Lot Description 1/2 - Acre, Sloped, Few Trees
Story 2
Foundation Slab
Sewer Septic Tank
Water Public
Architectural Style Traditional, Craftsman
Schools
Elementary Schools Spearman
Middle Schools Wren
High Schools Wren
Others
HOA Fee Include Pool
Read Less Info
Want to know what your home might be worth? Contact us for a FREE valuation!

Our team is ready to help you sell your home for the highest possible price ASAP
Bought with Western Upstate KW
GET MORE INFORMATION
Michael Skillin
Broker Associate | License ID: 39180
Broker Associate License ID: 39180



