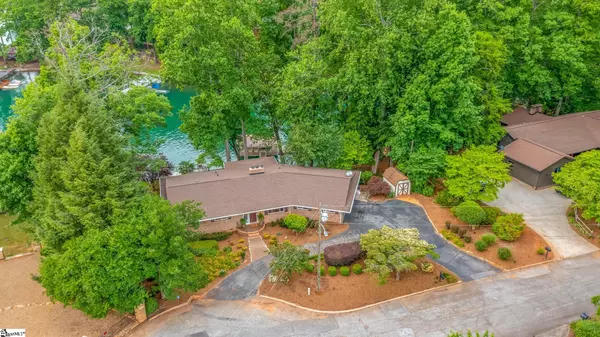For more information regarding the value of a property, please contact us for a free consultation.
Key Details
Sold Price $1,250,000
Property Type Single Family Home
Sub Type Single Family Residence
Listing Status Sold
Purchase Type For Sale
Square Footage 3,085 sqft
Price per Sqft $405
Subdivision Normandy Shores
MLS Listing ID 1472509
Sold Date 07/01/22
Style Traditional
Bedrooms 3
Full Baths 3
HOA Fees $4/ann
HOA Y/N yes
Annual Tax Amount $7,653
Lot Size 0.380 Acres
Property Description
Breathtaking water and mountain views on beautiful LAKE KEOWEE! 4 Heritage Pt offers BIG OPEN WATER, 152' of DEEP-WATER LAKEFRONT shoreline, LAKE VIEWS from every room of the house, and a covered DOCK with lift and jet ski port. This convenient, southside location is close to the Tiki Hut, a 5 minute drive to shopping and dining in Seneca and less than a 15 minute drive to Clemson University! What more could you want? How about peace of mind with a new roof and tankless water heater installed in 2013 and new HVAC in 2017! The home is perfectly situated on a quiet cul-de-sac with a circular drive and mature landscaping. Stone walkways usher you around the home and down to an amazing lakeside experience! Landings with bench seating offer new perspectives from different elevations and the incredible PATIO built OVER the LAKE is your place to relax "away from it all." Amazement continues on the 40' long DECK with PERGOLA...what views! The covered Dock with lift and electricity gives exclusivity to boating without having to travel to the neighborhood ramp. Unique features continue inside this full brick beauty! Hardwoods and a Tiffany style light welcome you and set the tone for what's in store. The focal point of the huge Family Room is the wall of windows that allows exceptional views, and you will also appreciate the gas log fireplace, attractive luxury floors, and lighting choices. A formal Dining Room is nearby with hardwood flooring and crown molding and offers a great space for entertaining. In the Kitchen, you will love the abundance of oak cabinetry, miles of tile countertops, stylish backsplash, built-in desk, and banquet for more casual meals. Adjacent to the Kitchen sits the dedicated Laundry Room with cabinetry, storage closet, and utility sink with tile surround. Two Bedrooms are conveniently located on the main level! The Owner's Suite showcases hardwoods, crown molding, a large walk-in closet, personal passage to the Deck, and a private Bath offering ceramic tile, a double vanity with wide-framed mirrors, a corner set jetted tub, and shower with tile surround. The secondary Bedroom is sizeable with plush carpet, crown molding, and ample closet space, and uses the nearby Hall Bath. Prepare to fall in love with the terrace level Bonus Room with gas fireplace and stainless steel Kitchenette! The seller is leaving the foosball table to help kickstart your fun! There is also an additional Bedroom Suite on this level that boasts a walk-in closet, en suite Bath with tile floors, and a private door to the Patio. Other notable features include a full-site lake-fed irrigation system, a 20x14 Workshop with sink and peg board, a finished side-entry Garage with cabinetry, tool room, and wonderful cedar closet, and plentiful storage space in the basement. This is the property of your dreams! Make it your reality!
Location
State SC
County Oconee
Area 067
Rooms
Basement Partially Finished, Walk-Out Access, Interior Entry
Interior
Interior Features Ceiling Fan(s), Walk-In Closet(s), Countertops-Other
Heating Natural Gas
Cooling Central Air
Flooring Carpet, Ceramic Tile, Wood, Laminate
Fireplaces Number 2
Fireplaces Type Gas Log
Fireplace Yes
Appliance Dishwasher, Disposal, Dryer, Refrigerator, Washer, Electric Oven, Free-Standing Electric Range, Microwave, Gas Water Heater, Tankless Water Heater
Laundry Sink, 1st Floor, Walk-in, Laundry Room
Exterior
Exterior Feature Dock
Parking Features Attached, Circular Driveway, Paved, Garage Door Opener
Garage Spaces 2.0
Community Features Boat Ramp
Utilities Available Cable Available
Waterfront Description Lake, Water Access, Waterfront
View Y/N Yes
View Mountain(s), Water
Roof Type Architectural
Garage Yes
Building
Lot Description 1/2 Acre or Less, Sloped, Few Trees, Wooded, Sprklr In Grnd-Full Yard
Story 1
Foundation Basement
Sewer Public Sewer
Water Public, Seneca
Architectural Style Traditional
Schools
Elementary Schools Northside
Middle Schools Seneca
High Schools Seneca
Others
HOA Fee Include None
Read Less Info
Want to know what your home might be worth? Contact us for a FREE valuation!

Our team is ready to help you sell your home for the highest possible price ASAP
Bought with Non MLS
GET MORE INFORMATION
Michael Skillin
Broker Associate | License ID: 39180
Broker Associate License ID: 39180



