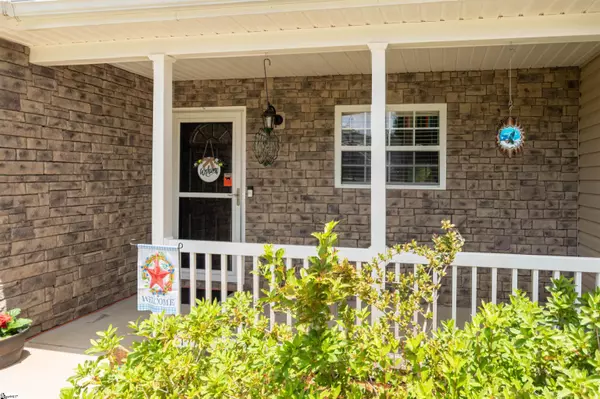For more information regarding the value of a property, please contact us for a free consultation.
Key Details
Sold Price $286,000
Property Type Single Family Home
Sub Type Single Family Residence
Listing Status Sold
Purchase Type For Sale
Square Footage 1,912 sqft
Price per Sqft $149
Subdivision Heatherbrook
MLS Listing ID 1473520
Sold Date 07/08/22
Style Ranch
Bedrooms 3
Full Baths 2
HOA Y/N no
Year Built 2006
Annual Tax Amount $1,186
Lot Size 0.590 Acres
Property Description
Well maintained 3 bedroom, 2 bath in a quiet neighborhood convenient to both Spartanburg & Greenville, with easy access to Hwy 29/Wade Hampton. The inviting covered front porch welcomes you into a spacious interior. The open floor plan allows tons of room for easy entertaining. The house flows from the bright living room into the dining area and kitchen that has offers a full appliance package a lot with ample cabinetry and counterspace with breakfast bar. The bedrooms are situated in a split floorplan. The master bedroom offers neutral carpet, walk-in closet and private bath with dual sink vanity, separate garden tub and shower. On the opposite end of the home, you’ll find two additional generously sized secondary bedroom that share a centrally located hall bath. Fenced in rear yard with patio area with plenty of room for outdoor entertaining. Additional exterior features include an attached garage and outbuilding. Best of all there is No HOA! 346 Heatherbrook Drive is ready to become your forever home. Schedule your showing today!
Location
State SC
County Spartanburg
Area 014
Rooms
Basement None
Interior
Interior Features Ceiling Fan(s), Ceiling Cathedral/Vaulted, Ceiling Smooth, Open Floorplan, Walk-In Closet(s), Split Floor Plan, Laminate Counters, Pantry
Heating Electric, Forced Air
Cooling Central Air, Electric
Flooring Carpet, Wood, Vinyl
Fireplaces Type None
Fireplace Yes
Appliance Dishwasher, Disposal, Dryer, Self Cleaning Oven, Refrigerator, Washer, Electric Cooktop, Electric Oven, Range, Microwave-Convection, Electric Water Heater
Laundry 1st Floor, Walk-in, Electric Dryer Hookup, Laundry Room
Exterior
Garage Attached, Paved, Garage Door Opener, Key Pad Entry
Garage Spaces 2.0
Fence Fenced
Community Features None
Utilities Available Underground Utilities
Roof Type Architectural
Parking Type Attached, Paved, Garage Door Opener, Key Pad Entry
Garage Yes
Building
Lot Description 1/2 - Acre
Story 1
Foundation Slab
Sewer Septic Tank
Water Public, SJWD
Architectural Style Ranch
Schools
Elementary Schools Lyman
Middle Schools Dr Hill
High Schools James F. Byrnes
Others
HOA Fee Include None
Read Less Info
Want to know what your home might be worth? Contact us for a FREE valuation!

Our team is ready to help you sell your home for the highest possible price ASAP
Bought with Non MLS
GET MORE INFORMATION

Michael Skillin
Broker Associate | License ID: 39180
Broker Associate License ID: 39180



