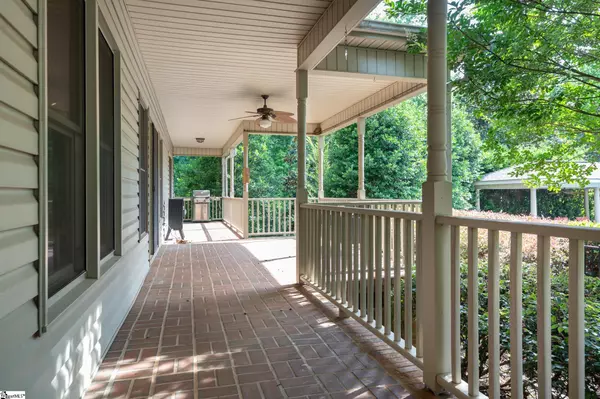For more information regarding the value of a property, please contact us for a free consultation.
Key Details
Sold Price $620,000
Property Type Single Family Home
Sub Type Single Family Residence
Listing Status Sold
Purchase Type For Sale
Square Footage 4,057 sqft
Price per Sqft $152
Subdivision None
MLS Listing ID 1473719
Sold Date 07/06/22
Style Cape Cod
Bedrooms 3
Full Baths 3
Half Baths 1
HOA Y/N no
Annual Tax Amount $3,118
Lot Size 7.500 Acres
Property Description
The land, the pool, and no HOA; this home has it all! This custom built home has all of the space and amenities that you will ever need. The home sits on 7.5 acres with a private pool in the Travelers Rest area. The two car garage is connected with a covered walkway and connects straight into your wrap around porch. Above the two car garage is a large unfinished space that is great for storage or could easily be finished off and converted to a workspace or even a private loft area. Hardwood floors welcome you into a warm and comforting home with a main living sporting views of your backyard and a gas fireplace. The kitchen has a number of updates with granite countertops, white cabinets, and stainless steel appliances including the separate range with downdraft. The primary bedroom is also on the main floor with views out 3 sides of the home. The primary bathroom has dual sinks, a walk-in shower, and a garden tub. Upstairs you will find two large bedrooms, a bonus room, and the second full bathroom. And if that just isn't enough space for you, head down into the unfinished basement for all of the options you could possibly need. This basement has tons of possibilities with a garage door for easy access from outside, plenty of space that could be finished off to add to the square footage, and even a full bathroom in case you need to clean off after all of your outdoor work and hobbies. This location on Tigerville Rd gives convenient access to downtown Travelers Rest, shops and restaurants on Wade Hampton Blvd, and even a quick trip into the mountains. With so much space inside and out, you'll want to come see this home as soon as you can.
Location
State SC
County Greenville
Area 062
Rooms
Basement Sump Pump, Unfinished, Walk-Out Access, Interior Entry
Interior
Interior Features Bookcases, High Ceilings, Ceiling Smooth, Granite Counters, Open Floorplan, Tub Garden, Walk-In Closet(s), Pantry
Heating Electric, Forced Air, Multi-Units
Cooling Central Air, Multi Units
Flooring Carpet, Wood
Fireplaces Number 1
Fireplaces Type Gas Log
Fireplace Yes
Appliance Down Draft, Gas Cooktop, Dishwasher, Disposal, Self Cleaning Oven, Oven, Refrigerator, Microwave, Electric Water Heater
Laundry 1st Floor, Gas Dryer Hookup, Electric Dryer Hookup
Exterior
Exterior Feature Satellite Dish
Garage Attached, Paved, Basement
Garage Spaces 2.0
Pool In Ground
Community Features None
Utilities Available Underground Utilities
Waterfront Description Creek
Roof Type Composition
Parking Type Attached, Paved, Basement
Garage Yes
Building
Lot Description 5 - 10 Acres, Sloped, Wooded
Story 2
Foundation Crawl Space, Basement
Sewer Septic Tank
Water Public
Architectural Style Cape Cod
Schools
Elementary Schools Mountain View
Middle Schools Blue Ridge
High Schools Blue Ridge
Others
HOA Fee Include None
Read Less Info
Want to know what your home might be worth? Contact us for a FREE valuation!

Our team is ready to help you sell your home for the highest possible price ASAP
Bought with Non MLS
GET MORE INFORMATION

Michael Skillin
Broker Associate | License ID: 39180
Broker Associate License ID: 39180



