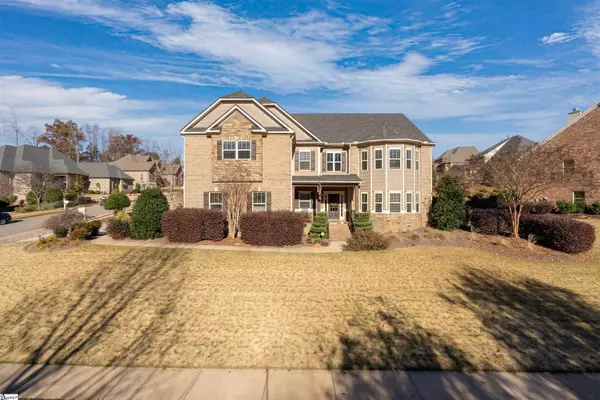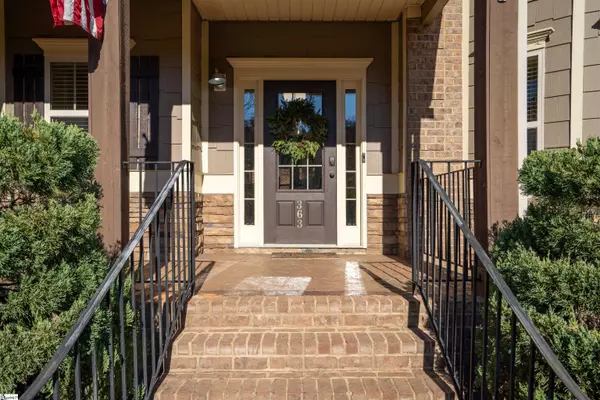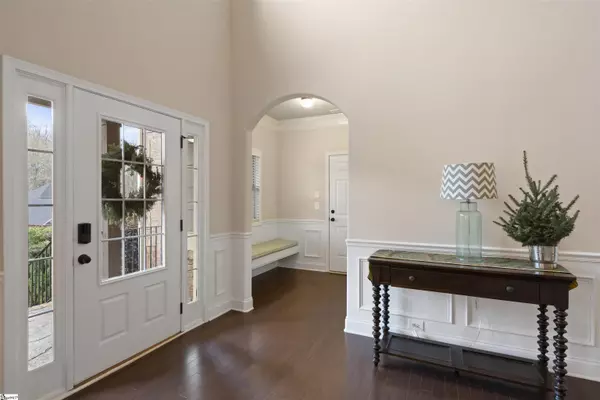For more information regarding the value of a property, please contact us for a free consultation.
Key Details
Sold Price $600,000
Property Type Single Family Home
Sub Type Single Family Residence
Listing Status Sold
Purchase Type For Sale
Square Footage 4,800 sqft
Price per Sqft $125
Subdivision Woodridge
MLS Listing ID 1460380
Sold Date 09/13/22
Style Traditional
Bedrooms 5
Full Baths 4
Half Baths 1
HOA Fees $31/ann
HOA Y/N yes
Year Built 2014
Annual Tax Amount $3,012
Lot Size 0.390 Acres
Lot Dimensions .39
Property Description
Welcome to Woodridge! Back on the market at no fault of the sellers! With a new price, brand new gas cooktop, fresh paint throughout the whole house, and professionally cleaned, this home is move in ready! A beautiful two story foyer, huge dining room with bay windows, hardwood floors, and tray ceilings. Butlers pantry with granite leads to a gourmet kitchen/ breakfast area. Kitchen has a walk in pantry, hardwood floors, beautiful cabinets, granite countertops, tile backsplash, stainless steel appliances including a gas cooktop and double ovens. Screened in porch is just off the kitchen area with a gas fireplace (sold as is). Family room features lots of windows for natural light as well as built in bookcases on both sides of the second gas fireplace! Downstairs bedroom and full bathroom will make a great guest room or in-law suite Upstairs you will find the master bedroom with vaulted ceilings and a huge walk in closet. In the master bathroom you will find a garden tub with a separate shower with tile surrounding and one more walk in closet. Three additional bedrooms, one with its own bathroom and the other is a Jack and Jill bathroom between the bedrooms. Schedule your tour today! My sellers are extremely motivated and are ready for someone else to call this home! Will update with information from buyers agent once I receive it.
Location
State SC
County Spartanburg
Area 033
Rooms
Basement None
Interior
Interior Features 2 Story Foyer, High Ceilings, Ceiling Fan(s), Tray Ceiling(s), Granite Counters, Walk-In Closet(s), Pantry
Heating Electric, Forced Air
Cooling Central Air, Electric
Flooring Carpet, Ceramic Tile, Wood
Fireplaces Number 2
Fireplaces Type Gas Log, Outside
Fireplace Yes
Appliance Gas Cooktop, Dishwasher, Disposal, Free-Standing Gas Range, Refrigerator, Electric Oven, Microwave, Gas Water Heater
Laundry 2nd Floor, Walk-in, Electric Dryer Hookup, Laundry Room
Exterior
Exterior Feature Outdoor Fireplace
Parking Features Attached, Paved
Garage Spaces 3.0
Community Features Vehicle Restrictions
Roof Type Composition
Garage Yes
Building
Lot Description 1/2 Acre or Less, Corner Lot, Sidewalk
Story 2
Foundation Slab
Sewer Public Sewer
Water Public
Architectural Style Traditional
Schools
Elementary Schools West View
Middle Schools Rp Dawkins
High Schools Dorman
Others
HOA Fee Include Street Lights
Read Less Info
Want to know what your home might be worth? Contact us for a FREE valuation!

Our team is ready to help you sell your home for the highest possible price ASAP
Bought with Non MLS
GET MORE INFORMATION

Michael Skillin
Broker Associate | License ID: 39180
Broker Associate License ID: 39180



