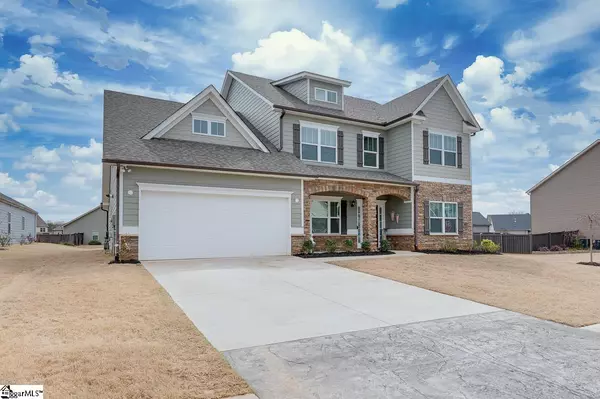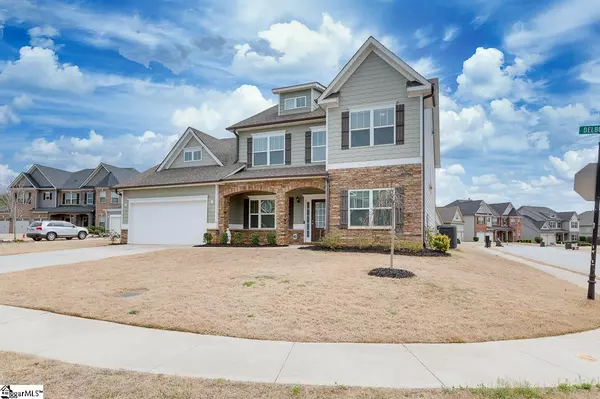For more information regarding the value of a property, please contact us for a free consultation.
Key Details
Sold Price $500,000
Property Type Single Family Home
Sub Type Single Family Residence
Listing Status Sold
Purchase Type For Sale
Approx. Sqft 3600-3799
Square Footage 3,700 sqft
Price per Sqft $135
Subdivision The Manor At Abner Creek
MLS Listing ID 1474341
Sold Date 08/29/22
Style Traditional,Craftsman
Bedrooms 5
Full Baths 3
Half Baths 1
HOA Fees $50/ann
HOA Y/N yes
Year Built 2019
Annual Tax Amount $1,469
Lot Size 10,890 Sqft
Lot Dimensions 40 x 166 x 64 x 135 x 35
Property Sub-Type Single Family Residence
Property Description
WELCOME HOME TO 304 DELBOURNE LANE! This stunning 5BR/3.5BA home, built in 2019, is fit for a king and queen. If you haven't fallen in love just from the exterior of this home, you surely will the moment you step foot inside. From the gorgeous vinyl plank hardwood floors, stunning 2 story foyer, extensive moldings, coffered and trey ceilings, not a feature has been missed and these are just the ones that greet you as you open the front door. Inside, the formal Living Room and Dining Room flank the Foyer which leads you to the open Great Room. The spacious Great Room features a gas fireplace and opens to the Breakfast Area and Kitchen. The beautiful Kitchen is a chef's dream. Featuring granite countertops, tile backsplash, stainless steel appliances, 42” cabinetry, gas range and double oven and large pantry, this space will be where the whole family hangs out. The main floor Master Bedroom is nothing short of amazing. With trey ceilings and a separate sitting area, this will truly be a place to wind down and relax from a busy day. The en-suite Master Bathroom is nicely adorned with double sinks, garden tub, large tiled shower and a massive closet! Upstairs, you are immediately greeted by the large Bonus Room that is ideal for all of your media equipment and a great area for all of your entertainment purposes. Space is certainly not an issue with this home. Four separate Bedrooms are all quite spacious and feature large closets. They share two nicely appointed Bathrooms. The upgrades in this home, are too many to mention, but just come see for yourself…you will not be disappointed. This home is move-in ready and a blank slate for you to come in and make it your own. Located conveniently to I-85, it surely won't take you long to get to all the places you love in the Greenville area. Come visit 304 Delbourne Ln. and make this your new address, today!
Location
State SC
County Spartanburg
Area 033
Rooms
Basement None
Interior
Interior Features 2 Story Foyer, High Ceilings, Ceiling Fan(s), Ceiling Smooth, Granite Counters, Open Floorplan, Tub Garden, Walk-In Closet(s), Pantry
Heating Electric, Forced Air
Cooling Central Air, Electric
Flooring Carpet, Laminate, Vinyl
Fireplaces Number 1
Fireplaces Type Gas Log
Fireplace Yes
Appliance Gas Cooktop, Dishwasher, Disposal, Electric Cooktop, Double Oven, Microwave, Gas Water Heater, Tankless Water Heater
Laundry 1st Floor, Walk-in, Laundry Room
Exterior
Parking Features Attached, Paved, Garage Door Opener
Garage Spaces 2.0
Community Features Common Areas, Street Lights, Pool, Sidewalks
Utilities Available Underground Utilities, Cable Available
Roof Type Architectural
Garage Yes
Building
Lot Description 1/2 Acre or Less, Corner Lot, Cul-De-Sac, Sidewalk
Story 2
Foundation Slab
Sewer Public Sewer
Water Public, CPW
Architectural Style Traditional, Craftsman
Schools
Elementary Schools Abner Creek
Middle Schools Florence Chapel
High Schools James F. Byrnes
Others
HOA Fee Include None
Read Less Info
Want to know what your home might be worth? Contact us for a FREE valuation!

Our team is ready to help you sell your home for the highest possible price ASAP
Bought with Joan Herlong Sotheby's Int'l
GET MORE INFORMATION
Michael Skillin
Broker Associate | License ID: 39180
Broker Associate License ID: 39180



