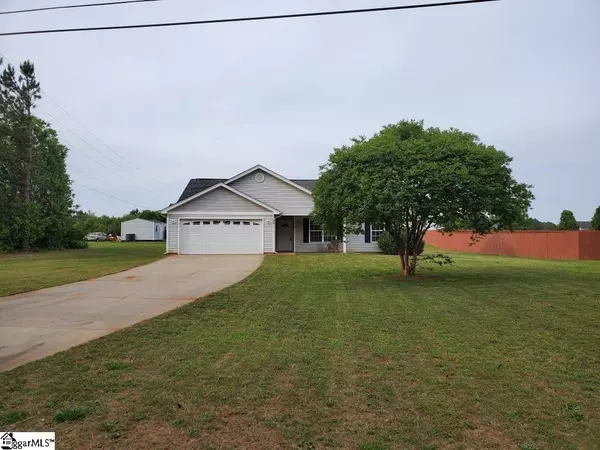For more information regarding the value of a property, please contact us for a free consultation.
Key Details
Sold Price $230,000
Property Type Single Family Home
Sub Type Single Family Residence
Listing Status Sold
Purchase Type For Sale
Square Footage 1,620 sqft
Price per Sqft $141
Subdivision Other
MLS Listing ID 1475711
Sold Date 08/12/22
Style Ranch
Bedrooms 3
Full Baths 2
HOA Y/N no
Year Built 2004
Annual Tax Amount $2,669
Lot Size 0.570 Acres
Property Description
REDUCED! REDUCED! POTENTIAL 100% FINANCING with USDA HOUSING. NICE COMMUNITY! CONVENIENT LOCATION! LARGE LOT/YARD! TOP-RANKED SCHOOLS! 3 BR 2BA HOME W/2-CAR GARAGE! Just off the I-85, this LOCATION is super convenient to many Upstate cities, including Greenville 20 minutes+- and Anderson, Easley and Williamston within 15 minutes! Live here and work anywhere in the Upstate easily!!! This Community is a nice quiet community with large lots and "room to breathe." This lot in particular offers more privacy, with no home on the left side. This one-level home also offers an open floor plan with a popular "split-bedroom" plan with the master bedroom suite on one side and 2 bedrooms and bathroom on the other side. The Master Bedroom Suite offers separate tub and shower in the bedroom, while the bedroom has a trey ceiling and walk-in closet. There is a separate laundry room. The Family Room feels even more spacious with the cathedral ceiling. There is a pantry closet in the kitchen, which also includes all appliances. There is a newer architectural roof and HVAC. Seller is offering a $5,000 allowance for cosmetic updating of new flooring and painting with an acceptable offer. (Must be stipulated in contract offer.) A nice home for all age or family demographics. Current taxes listed are at 6%, but owner occupant rate is at 4%. If SF is important to buyer, buyer must verify.
Location
State SC
County Anderson
Area 066
Rooms
Basement None
Interior
Interior Features Walk-In Closet(s)
Heating Electric, Forced Air
Cooling Central Air
Flooring Carpet, Vinyl
Fireplaces Type None
Fireplace Yes
Appliance Dishwasher, Refrigerator, Electric Cooktop, Microwave, Electric Water Heater
Laundry 1st Floor, Walk-in, Laundry Room
Exterior
Exterior Feature None
Parking Features Attached, Paved
Garage Spaces 2.0
Community Features None
Utilities Available Underground Utilities, Cable Available
Roof Type Architectural
Garage Yes
Building
Lot Description 1/2 Acre or Less
Story 1
Foundation Slab
Sewer Septic Tank
Water Public
Architectural Style Ranch
Schools
Elementary Schools Spearman
Middle Schools Wren
High Schools Wren
Others
HOA Fee Include None
Acceptable Financing USDA Loan
Listing Terms USDA Loan
Read Less Info
Want to know what your home might be worth? Contact us for a FREE valuation!

Our team is ready to help you sell your home for the highest possible price ASAP
Bought with New City Development & Realty
GET MORE INFORMATION
Michael Skillin
Broker Associate | License ID: 39180
Broker Associate License ID: 39180



