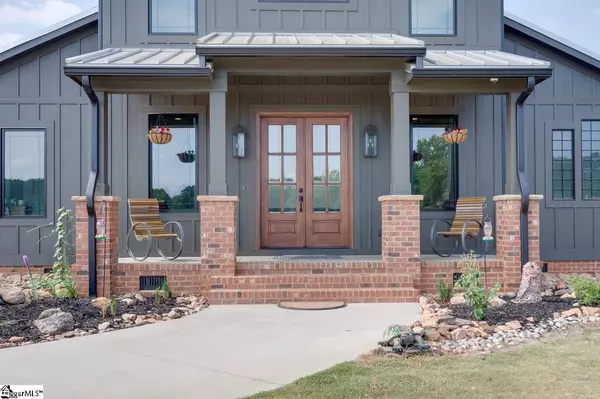For more information regarding the value of a property, please contact us for a free consultation.
Key Details
Sold Price $1,200,000
Property Type Single Family Home
Sub Type Single Family Residence
Listing Status Sold
Purchase Type For Sale
Square Footage 5,934 sqft
Price per Sqft $202
Subdivision None
MLS Listing ID 1475336
Sold Date 08/31/22
Style Other
Bedrooms 3
Full Baths 2
Half Baths 2
HOA Y/N no
Year Built 2020
Annual Tax Amount $4,990
Lot Size 28.000 Acres
Property Description
Fabulous Farmhouse Barndominium on 28 acres complete with three car detached garage, 6 stall barn, wrap around covered porch and quiet country living. As you drive though the private gated drive you can see the serene landscape everywhere you look. The long driveway leads to ample parking for family and friends; either in the three-car garage or on the wide paved driveway close to the home. The gracious front porch leads you into the impressive two-story foyer that is surrounded by windows allowing sunlight to stream in. There is plenty of space to welcoming guests into your stunning home. To the left of the foyer is powder room for guests as well as the most amazing mudroom-complete with built in storage, washer and dryer hookup, sink, and best of all…a dog washing station! The mudroom leads outside to a covered walkway where you can access the yard or the three-car garage with storage/workspace above. The open living space provides a seamless area to maximize your time with those you love. The two-story vaulted Great Room features a wall of windows and doors that overlook the huge covered deck and the peaceful views of the property. There are wooden beams to give that homey feel as well as a gas fireplace that is ready for those cold winter nights. The chef's kitchen features a brick accent wall and custom ceiling along with rough hewn granite countertops, deep farmhouse sink, bar seating for five, gas cooktop and stainless-steel appliances. Through the screen door is the butler's pantry with additional storage and sink as well as a spiral staircase to the second-floor loft. The loft overlooks the Great Room and could serve as a playroom, office, theater room and more. There is also a large closet and half bath on this floor. The bedrooms are in a split floor plan layout for maximum privacy. The two secondary bedrooms each have a vaulted ceiling and their own walk-in closet. They share a true jack and jill bathroom giving each person the space and privacy they need. The master suite is on the other side of the home behind barn doors and boasts windows everywhere to maximize the view of the grounds. Through the double wall is the huge closet/dressing room with lots of space to find the perfect outfit every time. On the other side of the closet is the spa like bathroom with huge copper soaking tub, large tile surround shower with rain head fixture and private water closet. Off the master is a private screened porch with views of the property. The screened porch leads to the covered wrap around deck with hot tub, and endless space for rocking chairs, dining tables and more. This porch affords the best view of the grounds including the barn, pastures, and wooded area. The barn features 6 stalls as well as a tack room, hay storage and bathroom. The lean to and one of the runs will also convey with the home. This spectacular home is move in ready and gives you the best of country living while still being just a short drive from all the in-town amenities you have grown to love. Let's get you in so you can catch lightning bugs right off that deck and into the pasture!
Location
State SC
County Anderson
Area 054
Rooms
Basement None
Interior
Interior Features 2 Story Foyer, High Ceilings, Ceiling Fan(s), Ceiling Cathedral/Vaulted, Ceiling Smooth, Central Vacuum, Granite Counters, Open Floorplan, Tub Garden, Walk-In Closet(s), Split Floor Plan, Pantry
Heating Electric, Forced Air, Natural Gas
Cooling Central Air, Electric
Flooring Ceramic Tile, Laminate
Fireplaces Number 1
Fireplaces Type Gas Log
Fireplace Yes
Appliance Dishwasher, Disposal, Free-Standing Gas Range, Microwave, Gas Water Heater
Laundry Sink, 1st Floor, Walk-in, Laundry Room
Exterior
Exterior Feature Riding Area
Parking Features Detached, Circular Driveway, Gravel, Parking Pad, Paved, Garage Door Opener, Yard Door, Key Pad Entry
Garage Spaces 3.0
Fence Fenced
Community Features None
Utilities Available Cable Available
Waterfront Description Creek
Roof Type Metal
Garage Yes
Building
Lot Description 25 - 50 Acres, Pasture, Sloped, Few Trees, Wooded
Story 1
Foundation Crawl Space
Sewer Septic Tank
Water Public, Well, Powdersville
Architectural Style Other
Schools
Elementary Schools Spearman
Middle Schools Wren
High Schools Wren
Others
HOA Fee Include None
Read Less Info
Want to know what your home might be worth? Contact us for a FREE valuation!

Our team is ready to help you sell your home for the highest possible price ASAP
Bought with Bluefield Realty Group
GET MORE INFORMATION
Michael Skillin
Broker Associate | License ID: 39180
Broker Associate License ID: 39180



