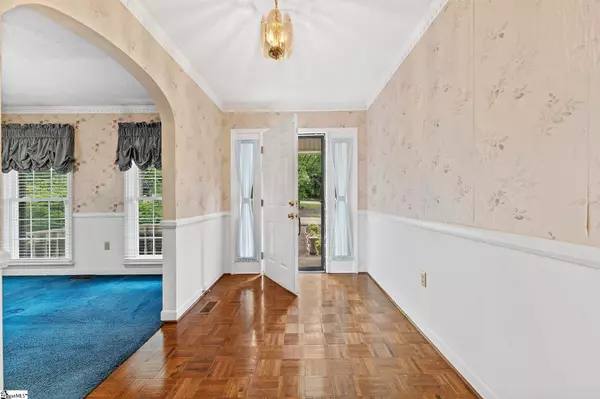For more information regarding the value of a property, please contact us for a free consultation.
Key Details
Sold Price $605,000
Property Type Single Family Home
Sub Type Single Family Residence
Listing Status Sold
Purchase Type For Sale
Square Footage 2,869 sqft
Price per Sqft $210
Subdivision None
MLS Listing ID 1475469
Sold Date 08/31/22
Style Cape Cod
Bedrooms 3
Full Baths 2
Half Baths 2
HOA Y/N no
Year Built 1986
Annual Tax Amount $5,403
Lot Size 11.200 Acres
Property Description
With Paris mountain views and 11+ acres this charming 3 bedroom 2.5 bath home is located in the ever growing, yet still small town, of Travelers Rest. Conveniently located to shops, dining and just a 5 minute bike ride to Swamp Rabbit Trail this cape cod style home won't last long. As you enter the foyer from your covered front porch you will notice the beautiful parquet flooring that leads you straight to your living room and dining room. The living room boasts a large brick fireplace and overlooks the sunroom. To the left of the living room is your master bedroom and to the right is your kitchen and breakfast area. Your master bedroom offers two walk in closets, a large bathroom with a separate shower and bathtub. Once you make your way to the kitchen and breakfast area you will find ample amount of cabinets and counter space. To the right of the kitchen is your laundry room and half bath. Once upstairs you will find a large loft, two oversized bedrooms and your second bathroom. An unfinished room is located to the left of the stairs that could be converted to an office, second laundry room or extra storage space. An additional room with a half bath is located just outside of the garage that is currently being used as a salon. A basement level garage is located on the left side of the home that was previously used as a workshop. So whether you enjoy biking, scenic views, abundant wildlife or being close to town for shops and dining this home offers it all. Seller deed restrictions will apply. Camera's do not convey.
Location
State SC
County Greenville
Area 061
Rooms
Basement None
Interior
Interior Features Ceiling Fan(s), Ceiling Smooth, Countertops-Solid Surface, Walk-In Closet(s)
Heating Electric
Cooling Central Air, Electric
Flooring Carpet, Ceramic Tile, Parquet
Fireplaces Number 1
Fireplaces Type Gas Log
Fireplace Yes
Appliance Dishwasher, Oven, Electric Oven, Microwave, Electric Water Heater
Laundry 1st Floor, Walk-in, Laundry Room
Exterior
Garage Attached, Circular Driveway, Basement
Garage Spaces 3.0
Community Features None
Utilities Available Cable Available
View Y/N Yes
View Mountain(s)
Roof Type Architectural
Parking Type Attached, Circular Driveway, Basement
Garage Yes
Building
Lot Description 10 - 25 Acres, Few Trees
Story 2
Foundation Crawl Space
Sewer Public Sewer
Water Public, GREENVILLE WATER
Architectural Style Cape Cod
Schools
Elementary Schools Gateway
Middle Schools Northwest
High Schools Travelers Rest
Others
HOA Fee Include None
Read Less Info
Want to know what your home might be worth? Contact us for a FREE valuation!

Our team is ready to help you sell your home for the highest possible price ASAP
Bought with Vernon Company
GET MORE INFORMATION

Michael Skillin
Broker Associate | License ID: 39180
Broker Associate License ID: 39180



