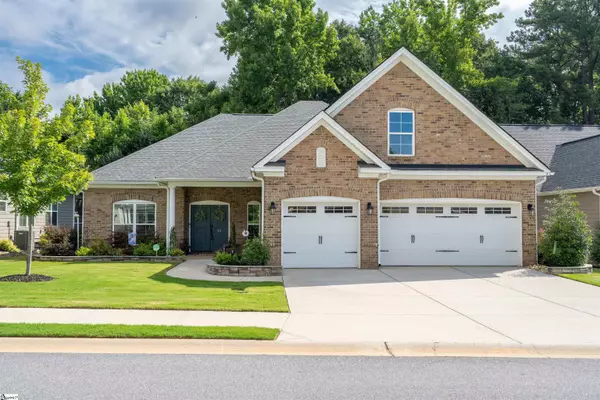For more information regarding the value of a property, please contact us for a free consultation.
Key Details
Sold Price $430,000
Property Type Single Family Home
Sub Type Single Family Residence
Listing Status Sold
Purchase Type For Sale
Square Footage 2,423 sqft
Price per Sqft $177
Subdivision West Farm
MLS Listing ID 1476747
Sold Date 08/26/22
Style Ranch, Traditional
Bedrooms 3
Full Baths 2
Half Baths 1
HOA Fees $62/ann
HOA Y/N yes
Annual Tax Amount $2,056
Lot Size 7,631 Sqft
Lot Dimensions 70 x 109 x 70 x 109
Property Description
Welcome Home to West Farm Village! This charming ranch home is one of Mungo's best floor plans - the Campbell - and is only four years old, and better than new with all the seller's improvements! You'll enjoy many details and upgrades such as the chef's kitchen, arched doorways, birch satilla hardwood floors, port audio system in the kitchen/great room, myQ system for the garage door, and epoxy garage floors, just to name a few. The home boasts 10 ft. ceilings throughout, with a gorgeous coffered ceiling in the dining room. You will love the dream kitchen, as it showcases a stunning, over-sized, long, white quartz island that lends itself to lots of food prep and plenty of room for entertaining, glacier gray cabinets with pull out shelving for easy access, and gourmet stainless steel appliances. The home is a much desired split floor plan with the two additional bedrooms on the opposite side of the home from the owner's suite. The owner's suite features a beautiful large tiled bathroom with garden tub, walk-in separate shower, quartz counter tops and cafe cabinets; the suite flows into a very generous walk-in closet, which then conveniently flows into the spacious laundry room. Our seller converted the back patio into a relaxing retreat with a screened-in porch - perfect for that morning cup of coffee or enjoying a good book. West Farm Village is conveniently located just 5 minutes from I-385, 7 mins. from downtown Simpsonville and shopping on Fairview Road. 23 Guernsey will not last long on the market - Book your appointment today!
Location
State SC
County Greenville
Area 032
Rooms
Basement None
Interior
Interior Features High Ceilings, Ceiling Fan(s), Ceiling Smooth, Tray Ceiling(s), Granite Counters, Open Floorplan, Tub Garden, Walk-In Closet(s), Coffered Ceiling(s), Countertops – Quartz, Pantry
Heating Natural Gas
Cooling Central Air, Electric
Flooring Carpet, Ceramic Tile, Wood
Fireplaces Number 1
Fireplaces Type Gas Log
Fireplace Yes
Appliance Gas Cooktop, Dishwasher, Disposal, Self Cleaning Oven, Oven, Refrigerator, Electric Oven, Microwave, Gas Water Heater, Tankless Water Heater
Laundry 1st Floor, Walk-in, Electric Dryer Hookup, Laundry Room
Exterior
Parking Features Attached, Unpaved, Key Pad Entry
Garage Spaces 3.0
Community Features Common Areas, Street Lights, Pool, Sidewalks
Utilities Available Underground Utilities, Cable Available
Roof Type Architectural
Garage Yes
Building
Lot Description 1/2 Acre or Less, Sidewalk, Few Trees, Wooded, Sprklr In Grnd-Full Yard
Story 1
Foundation Slab
Sewer Public Sewer
Water Public, Greenville Water
Architectural Style Ranch, Traditional
Schools
Elementary Schools Bryson
Middle Schools Bryson
High Schools Fountain Inn High
Others
HOA Fee Include None
Read Less Info
Want to know what your home might be worth? Contact us for a FREE valuation!

Our team is ready to help you sell your home for the highest possible price ASAP
Bought with McAlister Realty
GET MORE INFORMATION
Michael Skillin
Broker Associate | License ID: 39180
Broker Associate License ID: 39180



