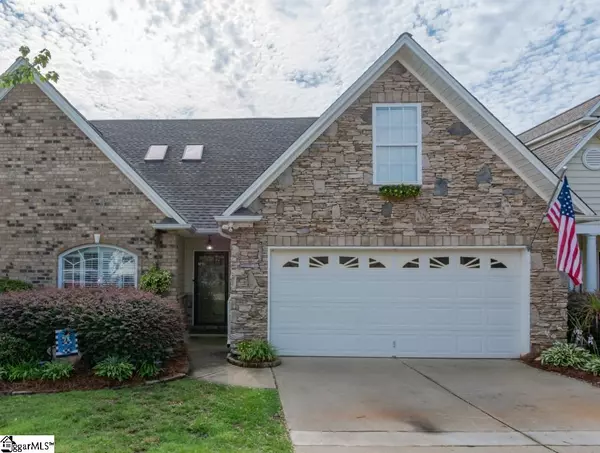For more information regarding the value of a property, please contact us for a free consultation.
Key Details
Sold Price $257,000
Property Type Townhouse
Sub Type Townhouse
Listing Status Sold
Purchase Type For Sale
Square Footage 1,996 sqft
Price per Sqft $128
Subdivision Glen Lake
MLS Listing ID 1476282
Sold Date 09/01/22
Style Traditional
Bedrooms 3
Full Baths 2
Half Baths 1
HOA Fees $235/mo
HOA Y/N yes
Year Built 2005
Annual Tax Amount $1,181
Lot Size 3,920 Sqft
Lot Dimensions 35 x 104 x 36 x 102
Property Description
236 Stewarts Landing is located in an upscale townhome community in Glen Lake, a gated community. This particular unit being sold by the original owners is a premium lot with unobstructed views of the lake and is included in the exterior, maintenance-free section of the neighborhood. This entails: lawn service, irrigation, landscaping, pressure washing, termite bond, streetlights, outside structure insurance. It is also one of the largest townhomes in this development with 2260 sq. ft. As you enter the first floor, you'll be delighted that it features a spacious open floor plan, which is great for entertaining. You will also notice that the marble fireplace is a pretty focal point that can be used as an electric or gas fireplace for year round ambiance. There are 3 bedrooms and 2 1/2 baths, which is bigger than many detached homes today. Special design features are crown molding in den, dining room and owner's bedroom, Huge arched window in dining room with custom plantation shutters along with sculptured wall design; upgraded maple, kitchen cabinets with crown molding, built-in pantry for added storage, lots of granite counter space, breakfast bar, hardwood floors throughout the main level as well as the upstairs hallways and larger bonus (master, hallways upstairs and larger bonus was replaced 4 years ago), newer limestone flower beds for an added touch off of the back patio as well as newer pine straw that the HOA put down. More features include: special wiring for intercom and stereo speakers; built-in HDMI and wall mount above the fireplace for your flat screen TV; plenty of storage space in bonus room utilizing every inch of extra space with 4 added smurf door sections as well as walk in attic storage. More newer features include: HVAC-1 year; 50 gallon H2O Tank-2 years; New garbage disposal and microwave; New grage door opener and key pad; Some newer paint was added recently in some rooms. There is an irrigation system in front and back yard. There is lots of design and decorating space with the separate dining room, kitchen that opens up to the living room and the wonderful 14 x 10 sunroom with a wall of windows adding in extra natural light as well as more unobstructed views of the lake. The Owner’s Suite is conveniently on the main floor and offers a trey ceiling a spa-like Bath with garden tub, separate shower, dual sinks and walk in closet. What's also nice is it's close proximity to the laundry room. Upstairs the options are incredible! Two generous sized Bedrooms with windows overlooking the lake separated by a full bath. Plus, there is not only one bonus, but two huge bonus rooms with 2 sunroofs in each adding lots of natural light. Glen Lake offers a Jr. Olympic Sized Pool and Club House, 6 Acre Natural lake w/Dock, 2 Play Grounds, Sidewalks, and Conveniently Located to Interstates, Restaurants, Shopping and Airport(I-85, I-26, GSP and BMW and less than 15 minutes to downtown Spartanburg)! Boating at Lake Bowen or Lake Blalock are just a 10-15 minute drive. Plus, it is eligible for 100% FINANCING through USDA! Note: There is an additional $680/year HOA fee that all Glen Lake Homeowners pay to enjoy all of the amenities that Glen Lake has to offer!
Location
State SC
County Spartanburg
Area 015
Rooms
Basement None
Interior
Interior Features Ceiling Fan(s), Ceiling Smooth, Tray Ceiling(s), Granite Counters, Countertops-Solid Surface, Open Floorplan, Tub Garden, Walk-In Closet(s), Pantry
Heating Forced Air, Natural Gas
Cooling Central Air, Electric
Flooring Carpet, Ceramic Tile, Wood
Fireplaces Number 1
Fireplaces Type Gas Log
Fireplace Yes
Appliance Dishwasher, Disposal, Self Cleaning Oven, Microwave, Gas Water Heater
Laundry 1st Floor, Walk-in, Laundry Room
Exterior
Garage Attached, Paved, Garage Door Opener
Garage Spaces 2.0
Community Features Clubhouse, Common Areas, Gated, Street Lights, Playground, Pool, Sidewalks, Water Access, Neighborhood Lake/Pond, Vehicle Restrictions
Utilities Available Cable Available
Waterfront Yes
Waterfront Description Lake, Waterfront
View Y/N Yes
View Water
Roof Type Architectural
Garage Yes
Building
Lot Description 1/2 Acre or Less, Sidewalk, Few Trees, Sprklr In Grnd-Full Yard
Story 2
Foundation Slab
Sewer Public Sewer
Water Public, Spartanburg
Architectural Style Traditional
Schools
Elementary Schools Hendrix
Middle Schools Boiling Springs
High Schools Boiling Springs
Others
HOA Fee Include Common Area Ins., Electricity, Maintenance Structure, Insurance, Maintenance Grounds, Pool, Street Lights, Termite Contract, By-Laws, Parking, Restrictive Covenants
Acceptable Financing USDA Loan
Listing Terms USDA Loan
Read Less Info
Want to know what your home might be worth? Contact us for a FREE valuation!

Our team is ready to help you sell your home for the highest possible price ASAP
Bought with Non MLS
GET MORE INFORMATION

Michael Skillin
Broker Associate | License ID: 39180
Broker Associate License ID: 39180



