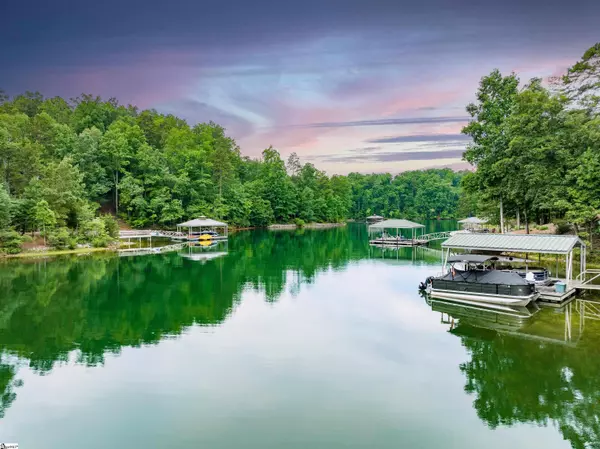For more information regarding the value of a property, please contact us for a free consultation.
Key Details
Sold Price $1,200,000
Property Type Single Family Home
Sub Type Single Family Residence
Listing Status Sold
Purchase Type For Sale
Square Footage 8,593 sqft
Price per Sqft $139
Subdivision Other
MLS Listing ID 1477508
Sold Date 08/15/22
Style Traditional, Craftsman
Bedrooms 4
Full Baths 4
HOA Fees $65/ann
HOA Y/N yes
Year Built 2007
Annual Tax Amount $2,606
Lot Size 3.960 Acres
Property Description
Craftsman style Lake Keowee waterfront retreat featuring almost four acres of mature hardwood privacy. Open floor plan with spacious rooms and quality appointments. From a stone wood-burning fireplace to a lakeside screened porch, you can't miss the intricate details in this move-in ready waterfront. The main level features a large open living and dining room combination with an eat-in kitchen, two bedrooms and two full baths. French country style cabinetry accent a custom kitchen design with plenty of counter space for the family chef. The kitchen overlooks the lake through a spacious screened porch and extends to both covered and uncovered deck space stretching the entire lakeside. The primary suite features a cathedral ceiling and direct access to the covered portion of the rear deck. A great spot for tranquil morning coffees and sunny afternoons overlooking the lake. A large tile shower and jetted tub, double vanities and walk in closet round out this bright, open refuge. Above the two-car main level garage is a bonus ensuite with a private entrance at the garage offering two closets and a full third bath. The terrace level is a spacious recreation area with a separate drive addition and a second two-car bay garage. All the makings of a welcoming in-law quarters. The second kitchen offers a refrigerator, range/oven, microwave and dishwasher. Great for entertaining large gatherings after a big day on the lake or hosting long term guests. This level offers a lake view fourth guest room and fourth full bath. Outside features a second covered patio that extends the lakeside and poolside of the home. Loads of outdoor relaxation and conversation space. The terrace patio offers an outdoor shower and a heated gunite swimming pool. The backyard offers a stacked stone freestanding fireplace with colorful flower beds and is bordered by a creek accompanied by lake views from all vantage points. Grab your kayak or paddle-board and head straight to the water’s edge; no steps required. You can even pull the boat around and pick up guests as this property offers over a hundred feet of gentle Lake Keowee shoreline. Fencing encloses the pool for added security of pets and loved ones. This property features 3.92 acres of mature hardwoods and 165’ of waterfront. The lot is non-dockable and includes a community boatslip. Slip #17 is a short golf cart ride down the street with power and water at the dock. You can easily grab the boat and beach at the home's shore to pick up guests. A quiet cove great for kayak and paddle-boards. Located merely a few miles from the town of Seneca and Clemson, SC. Close to both cities restaurants, shopping, grocers and entertainment. Award winning Daniel High School District. A getaway not so far away... affordable, quality waterfront is here! **Asphalt drive scheduled to be resurfaced pending proper weather conditions. ***Pool deck scheduled to be resurfaced August 2022
Location
State SC
County Pickens
Area Other
Rooms
Basement Finished, Full, Walk-Out Access, Interior Entry
Interior
Interior Features High Ceilings, Ceiling Fan(s), Ceiling Cathedral/Vaulted, Ceiling Smooth, Granite Counters, Countertops-Solid Surface, Walk-In Closet(s), Wet Bar
Heating Electric, Multi-Units
Cooling Electric
Flooring Carpet, Ceramic Tile, Wood
Fireplaces Number 1
Fireplaces Type Gas Log
Fireplace Yes
Appliance Cooktop, Dishwasher, Disposal, Refrigerator, Electric Oven, Double Oven, Electric Water Heater
Laundry Sink, 1st Floor, Electric Dryer Hookup, Laundry Room
Exterior
Exterior Feature Boat Slip
Parking Features Attached, Paved
Garage Spaces 3.0
Pool In Ground
Community Features Water Access
Waterfront Description Lake, Creek, Water Access, Waterfront
View Y/N Yes
View Water
Roof Type Architectural
Garage Yes
Building
Lot Description 2 - 5 Acres, Few Trees, Wooded
Story 1
Foundation Basement
Sewer Septic Tank
Water Public, Six Mile
Architectural Style Traditional, Craftsman
Schools
Elementary Schools Six Mile
Middle Schools Rc Edwards
High Schools D. W. Daniel
Others
HOA Fee Include None
Read Less Info
Want to know what your home might be worth? Contact us for a FREE valuation!

Our team is ready to help you sell your home for the highest possible price ASAP
Bought with Allen Tate-Melanie Fink&Assoc.
GET MORE INFORMATION

Michael Skillin
Broker Associate | License ID: 39180
Broker Associate License ID: 39180



