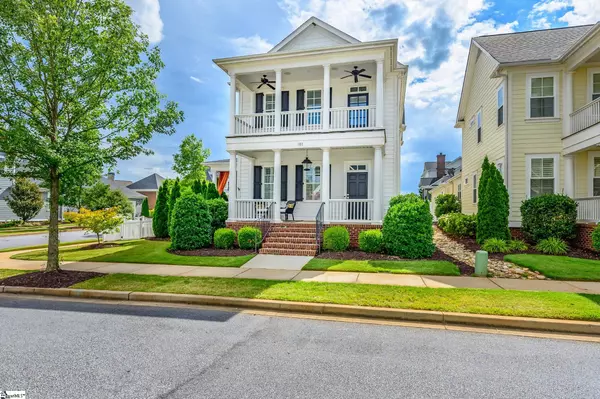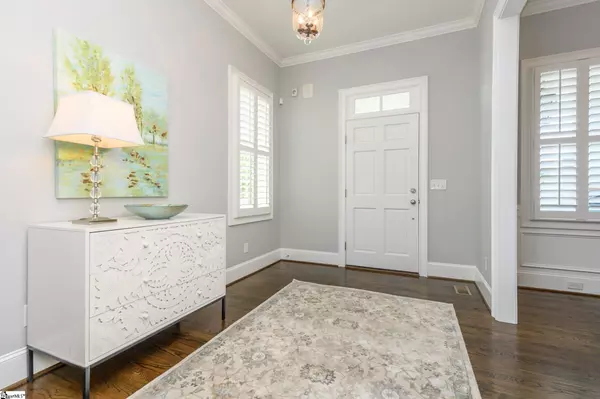For more information regarding the value of a property, please contact us for a free consultation.
Key Details
Sold Price $900,000
Property Type Single Family Home
Sub Type Single Family Residence
Listing Status Sold
Purchase Type For Sale
Square Footage 3,687 sqft
Price per Sqft $244
Subdivision Hollingsworth Park
MLS Listing ID 1475890
Sold Date 10/05/22
Style Traditional, Charleston
Bedrooms 4
Full Baths 4
HOA Fees $135/mo
HOA Y/N yes
Year Built 2015
Annual Tax Amount $13,624
Lot Size 6,534 Sqft
Lot Dimensions 63 x 105 x 56 x 120
Property Description
Stunning Charleston style home in sought after Braydon Community at Hollingsworth Park. The lifestyle you are seeking of luxury living with low maintenance yard in a location that is close to everything is waiting for you now. You will walk from your home to a great restaurant/bar, a coffee shop, a YMCA, medical offices, and a beautiful city park. This gorgeous home is sited on a corner lot on a quiet street in this loved neighborhood. The grand double porches welcome you the finest in living. 4 bedrooms, 4 full bathrooms, 3630 square feet, open floor plan with architectural features that exude character and elegance, coffered ceilings, built in bookcases, dark wood floors that flow throughout the first floor and a gas log fireplace. The kitchen with the large island is everything you want for your chef's kitchen. A gas cooktop, highend stainless steel appliances, including a wine/beverage refrigerator. The kitchen includes a keeping room that opens to the covered outdoor porch that is set up for outdoor living and TV viewing of your favorite sports. First floor features a bedroom and full bathroom perfect for guests or a home office. Upstairs is the large master suite that opens to the upstairs porch. The master bathroom has double sink granite counter vanity, a large walk in shower and a separate jetted soaking tub. There are separate custom designed his and her closets, one featuring a built in mirrored dressing table. There are two additional bedrooms and full bathrooms on the second level plus the bonus room set up with prewiring for media viewing. This room is perfect for a media room, playroom, exercise room, or home office. The two car side entry garage has an electric car plug in already installed. You will fall in love with this amazing home, fabulous community and the low maintenance life style you deserve. Exciting news that a members only pool is being planned for 2023 that will not be part of the HOA.
Location
State SC
County Greenville
Area 030
Rooms
Basement None
Interior
Interior Features Bookcases, High Ceilings, Ceiling Fan(s), Ceiling Smooth, Granite Counters, Countertops-Solid Surface, Open Floorplan, Tub Garden, Walk-In Closet(s), Coffered Ceiling(s), Pantry
Heating Forced Air, Natural Gas
Cooling Central Air, Electric, Multi Units
Flooring Carpet, Ceramic Tile, Wood
Fireplaces Number 1
Fireplaces Type Gas Log
Fireplace Yes
Appliance Gas Cooktop, Dishwasher, Disposal, Self Cleaning Oven, Convection Oven, Oven, Refrigerator, Wine Cooler, Microwave, Gas Water Heater, Tankless Water Heater
Laundry 2nd Floor, Walk-in, Laundry Room
Exterior
Exterior Feature Balcony
Garage Attached, Paved, Garage Door Opener, Side/Rear Entry, Key Pad Entry
Garage Spaces 2.0
Fence Fenced
Community Features Common Areas, Street Lights, Recreational Path, Playground, Sidewalks, Lawn Maintenance, Landscape Maintenance
Utilities Available Cable Available
Roof Type Architectural
Garage Yes
Building
Lot Description 1/2 Acre or Less, Corner Lot, Sidewalk, Sprklr In Grnd-Full Yard
Story 2
Foundation Crawl Space, Slab
Sewer Public Sewer
Water Public, Greenville
Architectural Style Traditional, Charleston
Schools
Elementary Schools Pelham Road
Middle Schools Beck
High Schools J. L. Mann
Others
HOA Fee Include None
Read Less Info
Want to know what your home might be worth? Contact us for a FREE valuation!

Our team is ready to help you sell your home for the highest possible price ASAP
Bought with Coldwell Banker Caine/Williams
GET MORE INFORMATION

Michael Skillin
Broker Associate | License ID: 39180
Broker Associate License ID: 39180



