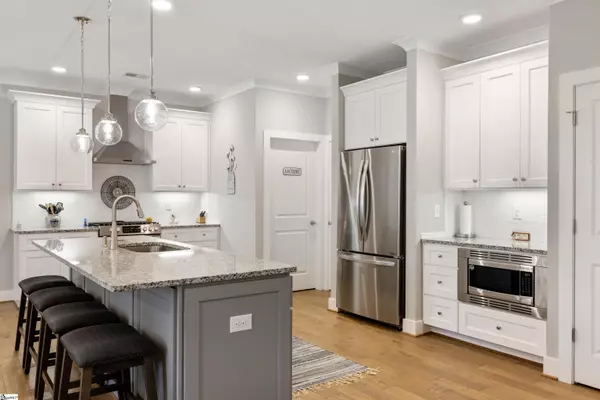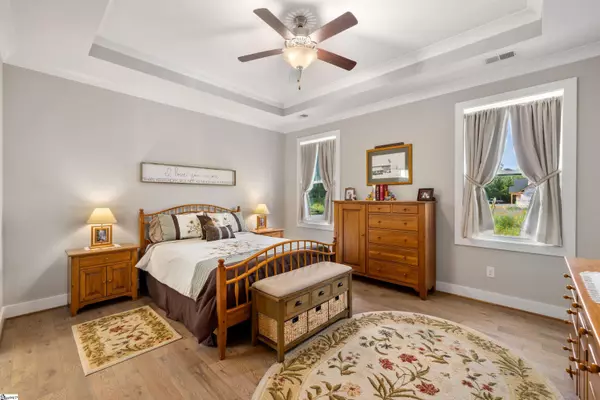For more information regarding the value of a property, please contact us for a free consultation.
Key Details
Sold Price $424,600
Property Type Single Family Home
Sub Type Single Family Residence
Listing Status Sold
Purchase Type For Sale
Square Footage 2,091 sqft
Price per Sqft $203
Subdivision Cottages At Harrison Bridge
MLS Listing ID 1477915
Sold Date 01/27/23
Style Craftsman
Bedrooms 3
Full Baths 2
HOA Fees $155/mo
HOA Y/N yes
Year Built 2020
Annual Tax Amount $2,366
Lot Size 8,276 Sqft
Lot Dimensions 45 x 35 x 95 x 70 x 120
Property Description
!!PRICE IMPROVEMENT!! Corner Lot, Gated community, Feels like new construction but with upgrades galore!! A 3/2 plus a huge bonus room over the garage with a closet so could be a 4th bedroom!! Includes all appliances, even washer and dryer. This beautiful 3 bedroom, 2 bath home is in the Cottages at Harrison Bridge. In addition to the 3 bedrooms on the main level, there is a private bonus room with a closet over the garage that would be the perfect 4th bedroom. This bonus space would also make a great home office, home gym or whatever unique space you need. The large open floor plan is filled with natural light and allows plenty of room for entertaining and having multiple people in the kitchen at once! The primary suite has a spacious walk-in closet with an additional linen closet in the en suite bathroom. The sellers upgraded the flooring to have the hardwoods run seamlessly into the primary suite. Other features include a full yard sprinkler system with drip lines for front and side shrubs, blinds on screened porch, frameless shower door in primary bathroom, epoxy coated garage floor, retractable screen on front door, oversized island, extra cabinets and wainscoting. The home is being sold with all appliances including washer, dryer and French door refrigerator. A walk-in attic offers tons of extra storage space. This excellent location is just 3-4 minutes from shopping, dining and groceries, only 20 minutes from downtown Greenville, and 7 minutes to downtown Simpsonville. Don't miss the opportunity to call this incredible house your home.
Location
State SC
County Greenville
Area 041
Rooms
Basement None
Interior
Interior Features High Ceilings, Ceiling Fan(s), Ceiling Cathedral/Vaulted, Ceiling Smooth, Tray Ceiling(s), Granite Counters, Open Floorplan, Walk-In Closet(s), Pantry
Heating Natural Gas
Cooling Central Air
Flooring Carpet, Ceramic Tile, Wood
Fireplaces Number 1
Fireplaces Type Circulating, Gas Log
Fireplace Yes
Appliance Dishwasher, Disposal, Dryer, Free-Standing Gas Range, Refrigerator, Washer, Microwave, Electric Water Heater
Laundry 1st Floor, Walk-in, Electric Dryer Hookup, Laundry Room
Exterior
Parking Features Attached, Paved, Key Pad Entry
Garage Spaces 2.0
Community Features Gated, Street Lights, Sidewalks, Lawn Maintenance
Utilities Available Underground Utilities, Cable Available
Roof Type Architectural
Garage Yes
Building
Lot Description 1/2 Acre or Less, Corner Lot, Sidewalk
Story 1
Foundation Slab
Sewer Public Sewer
Water Public, Greenville Water
Architectural Style Craftsman
Schools
Elementary Schools Fork Shoals
Middle Schools Woodmont
High Schools Woodmont
Others
HOA Fee Include None
Read Less Info
Want to know what your home might be worth? Contact us for a FREE valuation!

Our team is ready to help you sell your home for the highest possible price ASAP
Bought with Coldwell Banker Caine/Williams
GET MORE INFORMATION

Michael Skillin
Broker Associate | License ID: 39180
Broker Associate License ID: 39180



