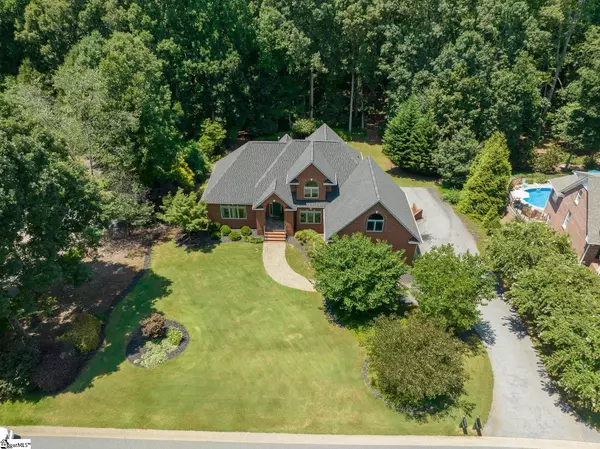For more information regarding the value of a property, please contact us for a free consultation.
Key Details
Sold Price $440,000
Property Type Single Family Home
Sub Type Single Family Residence
Listing Status Sold
Purchase Type For Sale
Square Footage 4,554 sqft
Price per Sqft $96
Subdivision Lake Emory
MLS Listing ID 1478814
Sold Date 09/26/22
Style Traditional
Bedrooms 3
Full Baths 3
Half Baths 1
HOA Fees $16/ann
HOA Y/N no
Year Built 2000
Annual Tax Amount $1,888
Lot Size 1.130 Acres
Lot Dimensions 158 x 328 x 129 x 383
Property Description
Welcome home! This 3 bedroom, 3.5 bath home with full walk-out basement offers quality construction that exudes elegance and custom features throughout! From the cobblestone front walk to the tile mud set joist this home not only is gorgeous but offers so many upgrades to the new buyer. Lots of privacy can be found on this 1.13-acre lot with creek! Some of the property is still wooded and is boarded by property that is owned by the Home Owners Association. The full unfinished walk-out basement offers endless possibilities and could be finished to add an additional 1683 sq ft to the home for a total of 4554 sq ft! It is framed and plumbed for water. You could use it for storage or finish and make an entirely separate living space with its own drive. From the front porch you already notice the upgrades in the slate tile and arched ceiling welcoming you into the foyer. The entire downstairs has been tiled for less maintenance living and you will enjoy the built-in surround sound in every room! From your foyer to the right is the formal dining room with large windows. The living room boasts soaring vaulted ceilings with gas fireplace and large windows with scenic views of your picturesque backyard. From the living room is access to the HUGE deck that offers even more area to entertain and relax. There is another arched opening to the spacious kitchen that offers plenty of storage in the built-ins, cabinets, and island with bar seating for optimal flow for everyday living and entertaining. You will cook like a chef in this kitchen with gas cooktop, double ovens, and microwave that is tucked away in the island. There is access to the deck from the kitchen as well. The laundry room is located in between the kitchen and stairs to the bonus and garage. It has hook up for a gas dryer and plenty of cabinets for storage and folding. Stairs to access the bonus is right off of the laundry and offers a truly private space being that it is not connected to the bedrooms on the second floor. There is access to the attic for storage. The main floor master suite is on the left side of the home and has vaulted ceilings, his and her closets, his and her vanities, jetted soaker tub, glass shower, and unique blue tiled ceiling. Upstairs you have two additional bedrooms both with large closets and their own bathrooms. One of the bedrooms has access to the attic. The oversized garage does have an epoxy coating and it has a workshop area. The roof was recently replaced in 2020! The home is located in the sought-after subdivision of Lake Emory that boastslake access, commons areas and mature landscaping and larger lots and is conveniently located minutes from hwy I-26, shopping, dining, and doctor's offices. Must see this home to truly appreciate all it has to offer.
Location
State SC
County Spartanburg
Area 015
Rooms
Basement Unfinished
Interior
Interior Features High Ceilings, Ceiling Fan(s), Ceiling Cathedral/Vaulted, Ceiling Smooth, Tray Ceiling(s), Walk-In Closet(s)
Heating Forced Air, Natural Gas
Cooling Central Air, Electric, Multi Units
Flooring Carpet, Ceramic Tile
Fireplaces Number 1
Fireplaces Type Gas Log
Fireplace Yes
Appliance Gas Cooktop, Dishwasher, Disposal, Oven, Double Oven, Microwave, Gas Water Heater
Laundry 1st Floor
Exterior
Parking Features Attached, Parking Pad, Paved, Side/Rear Entry
Garage Spaces 2.0
Community Features Common Areas, Water Access
Waterfront Description Creek, Water Access
Roof Type Architectural
Garage Yes
Building
Lot Description 1 - 2 Acres, Sloped, Sprklr In Grnd-Full Yard
Story 2
Foundation Basement
Sewer Septic Tank
Water Public, ICWD
Architectural Style Traditional
Schools
Elementary Schools Hendrix
Middle Schools Boiling Springs
High Schools Boiling Springs
Others
HOA Fee Include Street Lights
Read Less Info
Want to know what your home might be worth? Contact us for a FREE valuation!

Our team is ready to help you sell your home for the highest possible price ASAP
Bought with Non MLS
GET MORE INFORMATION

Michael Skillin
Broker Associate | License ID: 39180
Broker Associate License ID: 39180



