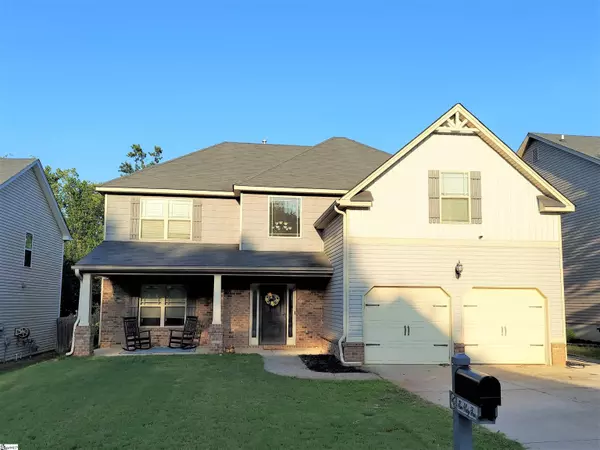For more information regarding the value of a property, please contact us for a free consultation.
Key Details
Sold Price $389,000
Property Type Single Family Home
Sub Type Single Family Residence
Listing Status Sold
Purchase Type For Sale
Square Footage 3,131 sqft
Price per Sqft $124
Subdivision Other
MLS Listing ID 1478958
Sold Date 09/28/22
Style Traditional
Bedrooms 4
Full Baths 2
Half Baths 1
HOA Fees $33/ann
HOA Y/N yes
Year Built 2012
Annual Tax Amount $2,037
Lot Size 7,405 Sqft
Lot Dimensions 60 x 125
Property Description
WONDERFUL Craftsman style home w/over 3100 SF! Spacious 2-story floorplan, featuring large great room w/stone fireplace, beautifulkitchen w/granite tops, center island, breakfast area & SS appliances! Large formal living room and separate dining room w/beautifulcoffer ceiling! Engineered hardwood floors througout kitchen, dining, formal living room, half bath & foyer! Huge MBR suite w/ vaultedceiling, large WI closet, MBA w/double vanities, garden tub, separate shower & ceramic tile! Outdoor features include concrete drive w/extra pad, covered rear patio, nice sized front porch, privacy fenced back yard and 24 x 10 rear deck! Homeowner is in the process ofreplacing carpet, but is also offering a $5000.00 allowance for carpet if buyer wishes to choose their own flooring.
Location
State SC
County Greenville
Area 041
Rooms
Basement None
Interior
Interior Features High Ceilings, Ceiling Smooth, Granite Counters, Open Floorplan, Tub Garden, Walk-In Closet(s), Coffered Ceiling(s)
Heating Forced Air, Multi-Units, Natural Gas
Cooling Central Air, Electric, Multi Units
Flooring Carpet, Ceramic Tile, Wood
Fireplaces Number 1
Fireplaces Type Wood Burning
Fireplace Yes
Appliance Gas Cooktop, Dishwasher, Disposal, Oven, Refrigerator, Washer, Double Oven, Microwave, Gas Water Heater
Laundry 2nd Floor, Walk-in, Laundry Room
Exterior
Parking Features Attached, Parking Pad, Paved, Garage Door Opener
Garage Spaces 2.0
Fence Fenced
Community Features Common Areas, Street Lights, Playground, Pool, Sidewalks
Utilities Available Cable Available
Roof Type Architectural
Garage Yes
Building
Lot Description 1/2 Acre or Less
Story 2
Foundation Slab
Sewer Public Sewer
Water Public, gvl
Architectural Style Traditional
Schools
Elementary Schools Bryson
Middle Schools Bryson
High Schools Hillcrest
Others
HOA Fee Include Common Area Ins., Pool, Recreation Facilities, Street Lights, Restrictive Covenants
Read Less Info
Want to know what your home might be worth? Contact us for a FREE valuation!

Our team is ready to help you sell your home for the highest possible price ASAP
Bought with RE/MAX RESULTS
GET MORE INFORMATION
Michael Skillin
Broker Associate | License ID: 39180
Broker Associate License ID: 39180



