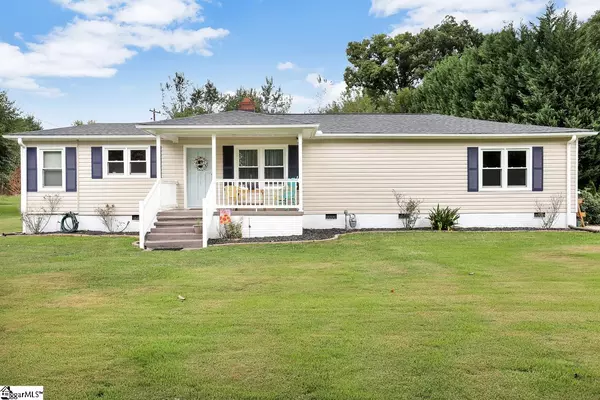For more information regarding the value of a property, please contact us for a free consultation.
Key Details
Sold Price $247,500
Property Type Single Family Home
Sub Type Single Family Residence
Listing Status Sold
Purchase Type For Sale
Square Footage 1,456 sqft
Price per Sqft $169
Subdivision Pacific Mills
MLS Listing ID 1479912
Sold Date 10/31/22
Style Ranch
Bedrooms 3
Full Baths 2
HOA Y/N no
Annual Tax Amount $1,393
Lot Size 0.380 Acres
Property Description
Let's take a tour of this beautiful 3 bedroom ranch home located in Lyman - right off Highway 29/Wade Hampton Blvd. Original Front door painted with Sherwin Williams Niebla Azul welcomes you into the cozy great room and spacious hallway. To the left is the kitchen - which is updated with gray cabinets, butcher block counter tops, floating shelves that allow for the natural light to flow in, oversized stainless steel sink, vent hood and the wine cooler!! The Master suite features carpet, a gorgeous en suite that is tucked behind a sliding barn door, with shower, custom vanity and vessel sink...and that closet. This split floor plan is perfect with two more large bedrooms and a hall bathroom, also featuring a custom vanity and vessel sink. The walk-in laundry room is spacious and a nice storage for those Costco trips. Let the kiddos run in the fenced in backyard and let's talk about the gem of the home- the detached building. This building is perfect for working on cars, storage, wood-working or the perfect mancave! It has room for 4 cars, a workshop and electrical, not to mention a second shed behind it! This home was updated in 2019 with a new HVAC and ductwork, all new plumbing and water lines, a new water heater, updated electrical, new insulation, vapor barrier, windows, vinyl siding, gutters, Sherwin Williams Accessible Beige Paint, new hardware and all new lighting.
Location
State SC
County Spartanburg
Area 024
Rooms
Basement None
Interior
Interior Features Ceiling Fan(s), Countertops-Solid Surface, Split Floor Plan
Heating Electric
Cooling Electric
Flooring Carpet, Wood, Vinyl
Fireplaces Type None
Fireplace Yes
Appliance Dishwasher, Refrigerator, Electric Cooktop, Wine Cooler, Electric Water Heater
Laundry 1st Floor, Walk-in, Electric Dryer Hookup, Laundry Room
Exterior
Parking Features Detached, Gravel, Workshop in Garage
Garage Spaces 3.0
Fence Fenced
Community Features None
Utilities Available Cable Available
Roof Type Architectural
Garage Yes
Building
Lot Description 1/2 Acre or Less, Few Trees
Story 1
Foundation Crawl Space
Sewer Public Sewer
Water Public
Architectural Style Ranch
Schools
Elementary Schools Duncan
Middle Schools Dr Hill
High Schools James F. Byrnes
Others
HOA Fee Include None
Read Less Info
Want to know what your home might be worth? Contact us for a FREE valuation!

Our team is ready to help you sell your home for the highest possible price ASAP
Bought with Exp Realty, LLC
GET MORE INFORMATION
Michael Skillin
Broker Associate | License ID: 39180
Broker Associate License ID: 39180



