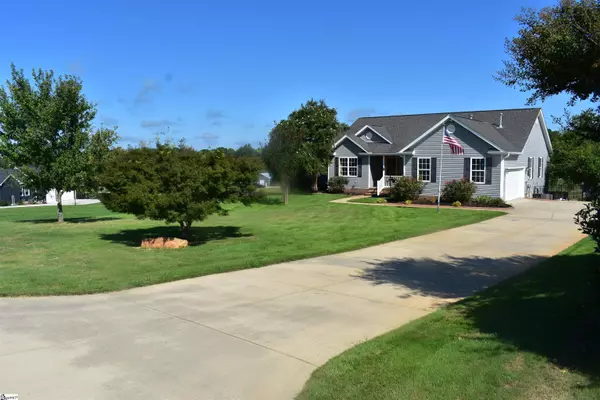For more information regarding the value of a property, please contact us for a free consultation.
Key Details
Sold Price $367,000
Property Type Single Family Home
Sub Type Single Family Residence
Listing Status Sold
Purchase Type For Sale
Square Footage 3,192 sqft
Price per Sqft $114
Subdivision Oak Hill Estates
MLS Listing ID 1480462
Sold Date 10/14/22
Style Craftsman
Bedrooms 3
Full Baths 2
Half Baths 1
HOA Fees $12/ann
HOA Y/N yes
Annual Tax Amount $1,183
Lot Size 1.100 Acres
Property Description
*BUYER INCENTIVE- seller is offering a $5,000 credit for buyer to use towards painting. The $5k could also be used for closing costs or interest rate buy down. You will enjoy country living in this fabulous home in the rural community of Oak Hill Estates in the sought-after community of Greenpond! Conveniently located 15 minutes from downtown Fountain Inn. Sitting on OVER an ACRE of land, this 3-bedroom, 2.5 bath home features a full WALKOUT BASEMENT that could be used for a separate living area or INLAW SUITE. There is also a dedicated office/study room that could be used as a 4th bedroom on the main level. When you walk into the main foyer you will immediately notice the hardwood floors, open floor plan, with cathedral ceilings. The master bedroom and ensuite are conveniently located on the opposite side of the house from the other bedrooms for privacy. One bedroom has a Murphy bed, great for guests. The sunroom opens onto one of two decks. So much opportunity to entertain in this house with a whole home sound system, double decks, above-ground pool and a grill which is plumbed into the home's natural gas. The yard already as several raised beds for gardening and tons more space to add more. Extra storage can be found in the storage building AND a single stall garage in the basement to hold your riding mower, all your tools and toys. The large, finished basement opens onto a large patio. There is a half bath as well. AND a special touch, a dumbwaiter has been installed to easily transfer food and drinks from the upper level. This is a great entertaining space with audio and a dancefloor! This home is a unique opportunity so call and schedule your appointment TODAY!
Location
State SC
County Laurens
Area 034
Rooms
Basement Partially Finished, Full
Interior
Interior Features Bookcases, High Ceilings, Ceiling Fan(s), Ceiling Cathedral/Vaulted, Tray Ceiling(s), Open Floorplan, Second Living Quarters
Heating Forced Air, Natural Gas
Cooling Central Air, Electric
Flooring Ceramic Tile, Wood
Fireplaces Number 1
Fireplaces Type Gas Log
Fireplace Yes
Appliance Gas Cooktop, Dishwasher, Free-Standing Gas Range, Refrigerator, Gas Oven, Gas Water Heater
Laundry 1st Floor
Exterior
Garage Attached, Parking Pad
Garage Spaces 2.0
Fence Fenced
Pool Above Ground
Community Features Common Areas, Street Lights
Utilities Available Cable Available
Roof Type Architectural
Parking Type Attached, Parking Pad
Garage Yes
Building
Lot Description 1 - 2 Acres, Corner Lot, Sloped, Few Trees, Sprklr In Grnd-Partial Yd
Story 1
Foundation Basement
Sewer Septic Tank
Water Public
Architectural Style Craftsman
Schools
Elementary Schools Gray Court - Owings
Middle Schools Gray Court-Owings
High Schools Laurens Dist 55
Others
HOA Fee Include None
Acceptable Financing USDA Loan
Listing Terms USDA Loan
Read Less Info
Want to know what your home might be worth? Contact us for a FREE valuation!

Our team is ready to help you sell your home for the highest possible price ASAP
Bought with EXP Realty LLC
GET MORE INFORMATION

Michael Skillin
Broker Associate | License ID: 39180
Broker Associate License ID: 39180



