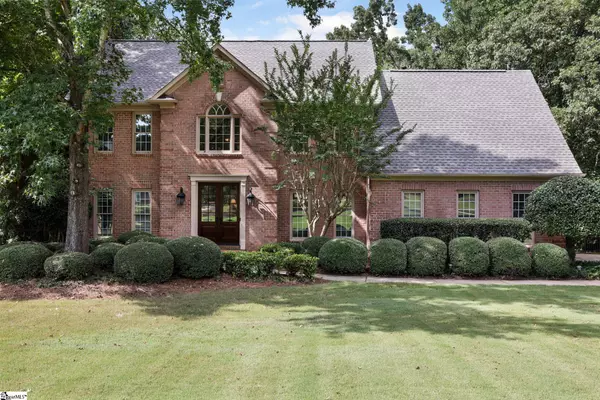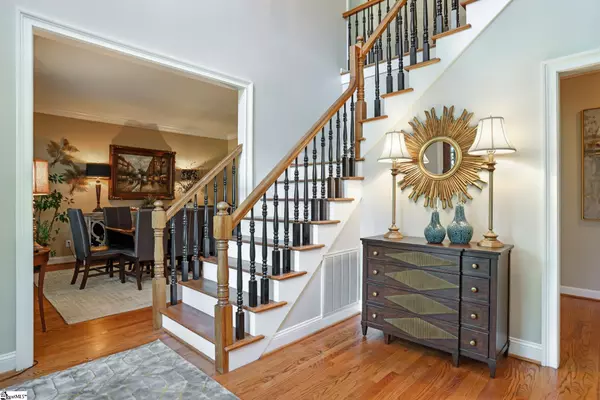For more information regarding the value of a property, please contact us for a free consultation.
Key Details
Sold Price $570,000
Property Type Single Family Home
Sub Type Single Family Residence
Listing Status Sold
Purchase Type For Sale
Square Footage 2,900 sqft
Price per Sqft $196
Subdivision Woodridge
MLS Listing ID 1480597
Sold Date 10/31/22
Style Traditional
Bedrooms 4
Full Baths 3
Half Baths 1
HOA Fees $20/ann
HOA Y/N yes
Year Built 1994
Annual Tax Amount $7,767
Lot Size 0.820 Acres
Lot Dimensions 121 x 240 x 113 x 230 x 44
Property Description
Amazing updated ALL BRICK home with quality throughout!!!!! This home features 4BR, 3.5Baths, Inground custom swimming pool, 9ft. ceilings, Hardwood flooring throughout most of the home, Fenced backyard and sits on a .82 Acre Corner Lot. As you enter the home you will immediately notice the beautiful all wood front doors that lead you into the large two story foyer (11X10) with hwd. floors and a beautiful staircase with hardwood flooring leading to the upstairs. To the left of the foyer is the wonderful formal dining room with nice moldings and hwd. flooring. To the right of the foyer you will find a tremendous half bath with unique upscale vanity & hwd. floors. From the foyer you will be lead to a hallway that leads you to the awesome family room with high vaulted ceiling, hwd. floors, masonry fireplace with gas logs and lots of beautiful windows overlooking the amazing raised patio (21X15) with wrought iron railings. As you move from the family room you will enter the outstanding kitchen that features granite countertops, center island, smooth top cooktop, pendant lighting, recessed lighting, custom cabinets, incredible custom range hood and a large breakfast area with lots of windows that overlooks the large fenced-in backyard. Just off the kitchen and dining room is a wonderful living room with hardwood flooring as well. The main floor also features a two car side entry garage plus a large laundry room with laundry sink and custom cabinets. Moving to the second floor you will find the four bedrooms and all have hardwood flooring. The Master Bedroom features a trey ceiling, hwd. flooring and a totally updated full bath with double sink vanity, granite countertops, ceramic tile flooring, tiled walk-in shower, jacuzzi tub and walk-in closet. The second bedroom features hwd. floors and also has a full bath that is totally updated with ceramic tile flooring, granite countertops and has access to the bedroom and hallway. The third and fourth bedrooms also have hwd. floors. They share a completely updated jack & Jill bathroom that is completely updated with granite countertops plus ceramic tile flooring. Now as you head to the outside of the home you will love the large private corner lot with additional parking pad that features a sprinkler system in the front yard and a an amazing custom inground pool with lots of concrete patio decking that is overlooked by the fantastic large raised patio that lets you overlook the entire backyard. This amazing home is close to shopping, restaurants, easy access to highways and medical centers.
Location
State SC
County Spartanburg
Area 033
Rooms
Basement None
Interior
Interior Features 2 Story Foyer, High Ceilings, Ceiling Fan(s), Ceiling Cathedral/Vaulted, Ceiling Smooth, Tray Ceiling(s), Granite Counters, Walk-In Closet(s), Pantry
Heating Multi-Units, Natural Gas
Cooling Central Air, Electric, Multi Units
Flooring Ceramic Tile, Wood, Vinyl
Fireplaces Number 1
Fireplaces Type Gas Log, Masonry
Fireplace Yes
Appliance Cooktop, Dishwasher, Disposal, Dryer, Oven, Refrigerator, Washer, Microwave, Gas Water Heater
Laundry 1st Floor, Walk-in, Electric Dryer Hookup, Laundry Room
Exterior
Parking Features Attached, Parking Pad, Paved, Side/Rear Entry
Garage Spaces 2.0
Fence Fenced
Pool In Ground
Community Features Common Areas
Utilities Available Cable Available
Roof Type Architectural
Garage Yes
Building
Lot Description 1/2 - Acre, Corner Lot, Few Trees, Sprklr In Grnd-Partial Yd
Story 2
Foundation Crawl Space
Sewer Septic Tank
Water Public, Spartanburg
Architectural Style Traditional
Schools
Elementary Schools West View
Middle Schools Rp Dawkins
High Schools Dorman
Others
HOA Fee Include None
Read Less Info
Want to know what your home might be worth? Contact us for a FREE valuation!

Our team is ready to help you sell your home for the highest possible price ASAP
Bought with Brand Name Real Estate Upstate
GET MORE INFORMATION

Michael Skillin
Broker Associate | License ID: 39180
Broker Associate License ID: 39180



