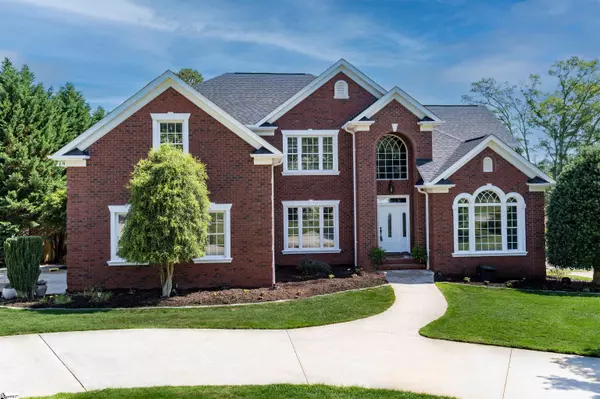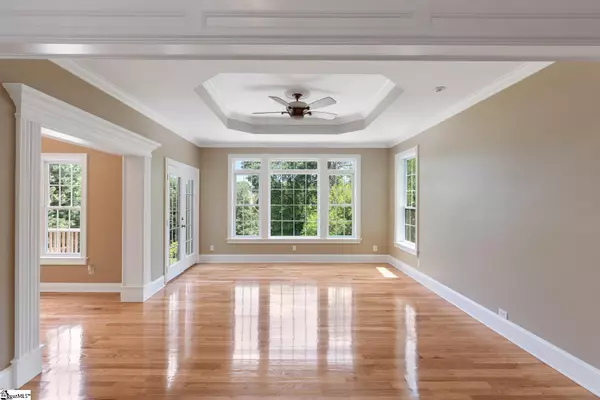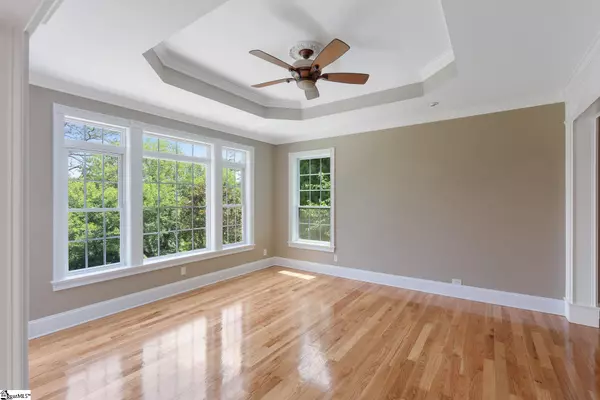For more information regarding the value of a property, please contact us for a free consultation.
Key Details
Sold Price $825,000
Property Type Single Family Home
Sub Type Single Family Residence
Listing Status Sold
Purchase Type For Sale
Square Footage 4,201 sqft
Price per Sqft $196
Subdivision Birch River
MLS Listing ID 1473854
Sold Date 12/16/22
Style Traditional
Bedrooms 6
Full Baths 5
Half Baths 1
HOA Fees $45/ann
HOA Y/N yes
Year Built 2004
Annual Tax Amount $2,958
Lot Size 0.780 Acres
Property Description
It's your lucky day! Back on the market. Welcome to 104 Walnut Creek Way located just off of Hwy 153 in Powdersville featuring 6 bedrooms and 5 1/2 baths with an open floor plan everyone will love. As you enter the 2 story foyer you'll love the gleaming hardwoods and all of the natural light from the many windows throughout this home. The dining room to the left features triple atrium windows with oversized arched doorways. You'll love working from home in the office to the right also featuring triple atrium windows. The oversized great room will accommodate the entire family or used as a great room/sunroom, you can also access the deck and back yard from this area, also enter the kitchen through the large archway. The kitchen will be the family gathering place with hardwood floors, quartz counter tops, gas range, pantry, custom cabinets, a sitting area and breakfast room and gas logs. The master is also on the main level with hardwood floors, double trey ceiling, triple windows, dual sinks, an oversized garden tub and separate shower and ceramic tile. The entire main level has hardwood floors. Upstairs you will find 4 more bedrooms with new carpet. Two bedrooms have full bathrooms, 2 share a Jack and Jill. The In-law suite in the basement features a large bedroom and den, kitchen and bath with ceramic tile, a media room, an exercise room, a covered porch, and a large patio. Drive around and park in the garage or access this area from the main level.
Location
State SC
County Anderson
Area 054
Rooms
Basement Finished
Interior
Interior Features 2 Story Foyer, High Ceilings, Ceiling Fan(s), Ceiling Cathedral/Vaulted, Tray Ceiling(s), Open Floorplan, Countertops – Quartz
Heating Multi-Units, Natural Gas
Cooling Central Air, Electric, Multi Units
Flooring Carpet, Ceramic Tile, Wood
Fireplaces Number 1
Fireplaces Type Gas Log
Fireplace Yes
Appliance Dishwasher, Free-Standing Electric Range, Microwave, Gas Water Heater
Laundry 1st Floor, Walk-in
Exterior
Parking Features Attached, Circular Driveway, Parking Pad, Paved
Garage Spaces 3.0
Fence Fenced
Community Features Clubhouse, Common Areas, Street Lights, Pool
Utilities Available Underground Utilities
Waterfront Description Creek
Roof Type Architectural
Garage Yes
Building
Lot Description 1/2 - Acre, Sloped, Few Trees, Sprklr In Grnd-Full Yard
Story 2
Foundation Basement
Sewer Septic Tank
Water Public, Powdersville
Architectural Style Traditional
Schools
Elementary Schools Powdersville
Middle Schools Powdersville
High Schools Powdersville
Others
HOA Fee Include None
Read Less Info
Want to know what your home might be worth? Contact us for a FREE valuation!

Our team is ready to help you sell your home for the highest possible price ASAP
Bought with Century 21 Blackwell & Co. Rea
GET MORE INFORMATION

Michael Skillin
Broker Associate | License ID: 39180
Broker Associate License ID: 39180



