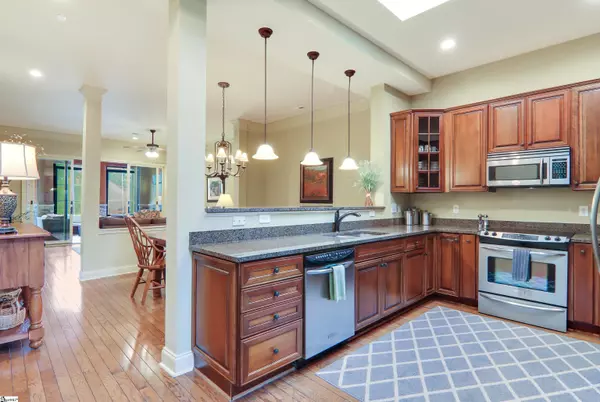For more information regarding the value of a property, please contact us for a free consultation.
Key Details
Sold Price $725,000
Property Type Townhouse
Sub Type Townhouse
Listing Status Sold
Purchase Type For Sale
Square Footage 3,164 sqft
Price per Sqft $229
Subdivision Stoneledge At Lake Keowee
MLS Listing ID 1480570
Sold Date 02/21/23
Style Craftsman
Bedrooms 3
Full Baths 4
Half Baths 1
HOA Fees $615/mo
HOA Y/N yes
Year Built 2007
Annual Tax Amount $4,800
Lot Size 2,613 Sqft
Property Description
This lakefront townhome has all the most desirable features including a main level owner's suite, boat slip and huge enclosed EZ breeze porch. This unit has so much to offer. In addition to the main level owner's suite, there are 2 en suites upstairs offering great space and privacy. The lower level has a beautiful wet bar and huge rec room perfect for entertaining, watching movies and large enough for game tables. All 3 levels have their own HVAC unit for comfort and efficiency. This unit comes with boat slip #1 and approved boat lifts can be installed. The community is gated, has dedicated parking spots for each unit, additional boat trailer storage, pool, tennis, playground, trash pick up and more. You can enjoy full or part time living with virtually no maintenance and all fun! Other home features include single car garage, 10' ceilings, 8' doors, hw floors, heavy trim, granite countertops and more.
Location
State SC
County Oconee
Area 067
Rooms
Basement Finished, Full, Walk-Out Access, Interior Entry
Interior
Interior Features 2 Story Foyer, Ceiling Fan(s), Ceiling Smooth, Granite Counters, Walk-In Closet(s), Wet Bar
Heating Electric, Multi-Units
Cooling Electric, Multi Units
Flooring Carpet, Ceramic Tile, Wood
Fireplaces Type None
Fireplace Yes
Appliance Dishwasher, Disposal, Dryer, Refrigerator, Washer, Free-Standing Electric Range, Microwave, Electric Water Heater
Laundry In Basement, Walk-in, Laundry Room
Exterior
Parking Features Detached, Garage Door Opener, Assigned
Garage Spaces 1.0
Community Features Boat Storage, Clubhouse, Common Areas, Fitness Center, Gated, Street Lights, Recreational Path, Playground, Pool, Tennis Court(s), Water Access, Dock, Lawn Maintenance
Utilities Available Underground Utilities
Waterfront Description Lake
View Y/N Yes
View Water
Roof Type Architectural
Garage Yes
Building
Lot Description 1/2 Acre or Less, Sidewalk
Story 2
Foundation Basement
Sewer Septic Tank
Water Public, Seneca L&W
Architectural Style Craftsman
Schools
Elementary Schools Keowee
Middle Schools Walhalla
High Schools Walhalla
Others
HOA Fee Include None
Read Less Info
Want to know what your home might be worth? Contact us for a FREE valuation!

Our team is ready to help you sell your home for the highest possible price ASAP
Bought with Non MLS
GET MORE INFORMATION
Michael Skillin
Broker Associate | License ID: 39180
Broker Associate License ID: 39180



