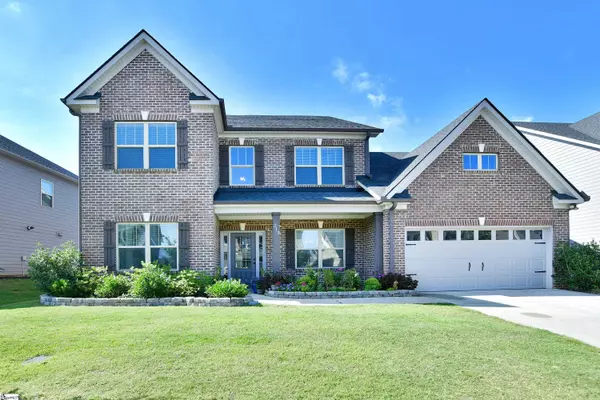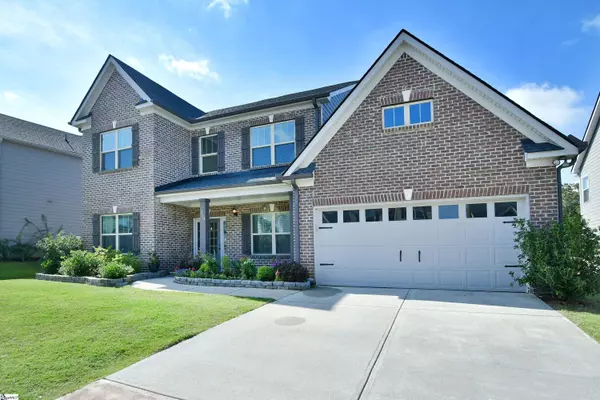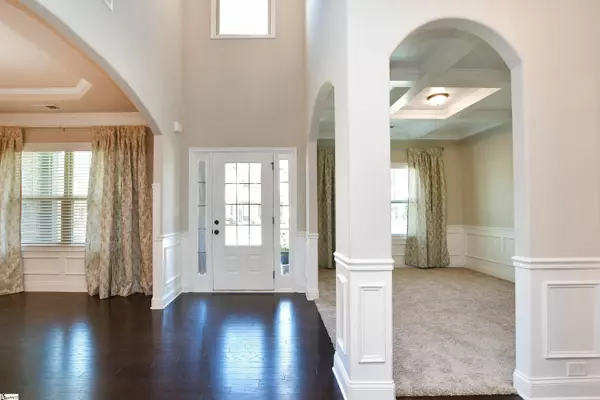For more information regarding the value of a property, please contact us for a free consultation.
Key Details
Sold Price $465,000
Property Type Single Family Home
Sub Type Single Family Residence
Listing Status Sold
Purchase Type For Sale
Approx. Sqft 3600-3799
Square Footage 3,784 sqft
Price per Sqft $122
Subdivision The Manor At Abner Creek
MLS Listing ID 1481002
Sold Date 04/14/23
Style Traditional,Craftsman
Bedrooms 5
Full Baths 3
Half Baths 1
HOA Fees $50/ann
HOA Y/N yes
Annual Tax Amount $2,902
Lot Size 9,147 Sqft
Property Sub-Type Single Family Residence
Property Description
Beautifully appointed 5 bedroom, 3.5 bath home + Media room boasts over 3700 sq. ft. of luxury living. Finely detailed moldings, rounded corners, arched entryways and exquisite craftsmanship can be found throughout. The open-concept floor plan is an entertainer's dream with each of the rooms flowing seamlessly into one another. Easy to maintain, vinyl wood flooring encompasses the majority of the lower level. At the front end of the home you'll find a stunning, 2-story foyer flanked by a den with coffered ceiling on one side and a dining room with a tray ceiling on the other. The chef's kitchen includes granite countertops, subway tile backsplash, stainless steel appliances, gas cooktop, double wall ovens, a walk-in pantry and breakfast room. Just off the kitchen is the great room with a gorgeous stacked stone, gas log fireplace, 65" TV, and ample windows for tons of natural light. Step out to the covered back patio that overlooks the large and private, fenced backyard. The master bedroom is located on the main level and features a tray ceiling and separate space ideal for an office/exercise equipment or sitting area. The en-suite master bathroom has a double sink vanity, large garden tub, separate glass enclosed shower and a huge walk-in closet. Also on the main level is a laundry room, half-bath and 2-car garage. The beautiful wrought Iron style spindled staircase leads to 4 additional bedrooms and 2 bathrooms on the upper level along with a spectacular Media Room which has been prewired for a surround sound set-up and includes the 75" TV. Energy efficient built home features include; sprayfoam insulation in the attic for energy saving and better health, tankless water heater, Low E windows for less heating/cooling costs, ENERGY STAR appliances, CFL/LED lighting, PEX plumbing and more. Just a short walk from the community pool. Zoned for award winning District 5 schools and centrally located near GSP airport, I-85, BMW and downtown Greer/Greenville. Call today for your private showing!
Location
State SC
County Spartanburg
Area 033
Rooms
Basement None
Interior
Interior Features 2 Story Foyer, High Ceilings, Ceiling Fan(s), Ceiling Smooth, Tray Ceiling(s), Granite Counters, Open Floorplan, Tub Garden, Walk-In Closet(s), Coffered Ceiling(s), Pantry
Heating Electric, Forced Air
Cooling Central Air, Multi Units
Flooring Carpet, Ceramic Tile, Wood
Fireplaces Number 1
Fireplaces Type Gas Log, Gas Starter
Fireplace Yes
Appliance Gas Cooktop, Dishwasher, Disposal, Oven, Electric Oven, Double Oven, Microwave, Tankless Water Heater
Laundry 1st Floor, Electric Dryer Hookup, Laundry Room
Exterior
Parking Features Attached, Paved, Garage Door Opener, Key Pad Entry
Garage Spaces 2.0
Fence Fenced
Community Features Street Lights, Pool, Sidewalks
Utilities Available Cable Available
Roof Type Architectural
Garage Yes
Building
Lot Description 1/2 Acre or Less
Story 2
Foundation Slab
Sewer Public Sewer
Water Public, CPW
Architectural Style Traditional, Craftsman
Schools
Elementary Schools Abner Creek
Middle Schools Berry Shoals Intermediate
High Schools James F. Byrnes
Others
HOA Fee Include None
Read Less Info
Want to know what your home might be worth? Contact us for a FREE valuation!

Our team is ready to help you sell your home for the highest possible price ASAP
Bought with Grace Real Estate LLC
GET MORE INFORMATION
Michael Skillin
Broker Associate | License ID: 39180
Broker Associate License ID: 39180



