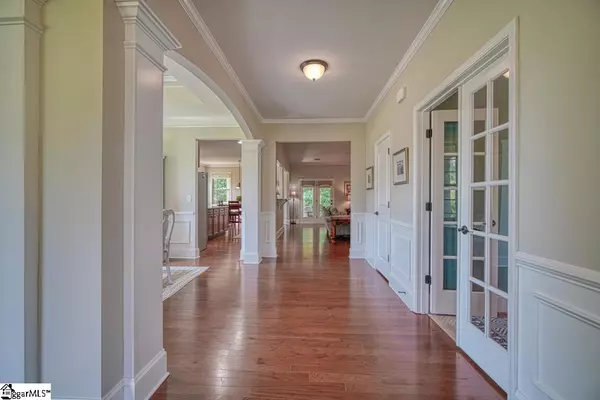For more information regarding the value of a property, please contact us for a free consultation.
Key Details
Sold Price $429,900
Property Type Single Family Home
Sub Type Single Family Residence
Listing Status Sold
Purchase Type For Sale
Square Footage 2,658 sqft
Price per Sqft $161
Subdivision Hemlock
MLS Listing ID 1481312
Sold Date 10/07/22
Style Traditional
Bedrooms 3
Full Baths 2
Half Baths 1
HOA Fees $43/ann
HOA Y/N yes
Annual Tax Amount $3,654
Lot Size 0.770 Acres
Lot Dimensions 100 x 333 x 90 x 328
Property Description
Lovely 3 bedroom/2.5 bath home, with home office, located in Williamston within close proximity to Clemson, Lake Hartwell and downtown Greenville! Situated on just over three quarters of an acre, this home is complete with beautiful hardwood floors, multiple windows that provide natural light, and open concept living spaces. Make your way through the front door and find that to the right through the French doors, there is a home office that can also be utilized as a fourth bedroom. To the left is a sitting area that overlooks the formal dining room. Straight ahead, the kitchen is equipped with an island, ample storage, smooth cooktop, built-in microwave and an additional eat-in breakfast area. The living room offers a vaulted ceiling, a fireplace, and provides access to the backyard. The master bedroom features a walk-in closet, and a full bathroom complete with a double vanity, walk-in shower, and a garden tub. Two additional bedrooms and one full bathroom make comfortable, yet private space for family and guests. Make your way to the exterior of the home and find that there are two patios overlooking the beautifully wooded backyard. Make this home your own and schedule a showing today!
Location
State SC
County Anderson
Area 054
Rooms
Basement None
Interior
Interior Features Ceiling Fan(s), Ceiling Cathedral/Vaulted, Tray Ceiling(s), Countertops-Solid Surface, Open Floorplan, Tub Garden, Walk-In Closet(s)
Heating Forced Air, Natural Gas
Cooling Central Air, Electric
Flooring Carpet, Ceramic Tile, Wood
Fireplaces Number 1
Fireplaces Type Gas Log
Fireplace Yes
Appliance Dishwasher, Electric Oven, Range, Microwave, Gas Water Heater
Laundry 1st Floor, Walk-in, Laundry Room
Exterior
Garage Attached, Paved, Side/Rear Entry
Garage Spaces 2.0
Community Features Common Areas, Street Lights, Pool
Roof Type Architectural
Parking Type Attached, Paved, Side/Rear Entry
Garage Yes
Building
Lot Description 1/2 - Acre, Sloped, Few Trees, Wooded, Sprklr In Grnd-Full Yard
Story 1
Foundation Slab
Sewer Septic Tank
Water Public, Powdersville
Architectural Style Traditional
Schools
Elementary Schools Spearman
Middle Schools Wren
High Schools Wren
Others
HOA Fee Include None
Read Less Info
Want to know what your home might be worth? Contact us for a FREE valuation!

Our team is ready to help you sell your home for the highest possible price ASAP
Bought with Non MLS
GET MORE INFORMATION

Michael Skillin
Broker Associate | License ID: 39180
Broker Associate License ID: 39180



