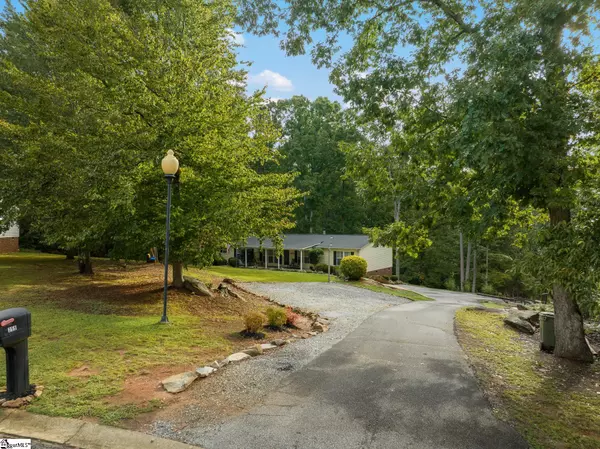For more information regarding the value of a property, please contact us for a free consultation.
Key Details
Sold Price $246,600
Property Type Single Family Home
Sub Type Modular
Listing Status Sold
Purchase Type For Sale
Square Footage 2,253 sqft
Price per Sqft $109
Subdivision None
MLS Listing ID 1481363
Sold Date 10/17/22
Style Mobile-Perm. Foundation
Bedrooms 4
Full Baths 4
HOA Y/N no
Year Built 1999
Annual Tax Amount $1,016
Lot Size 1.650 Acres
Lot Dimensions 77 x 341 x 96 x 284 x 277
Property Description
Must see this 4 bedroom, 4 bath home with newly renovated farm house kitchen, HUGE living space located on a cul-de-sac on 1.65 acre lot (per recent survey) in the award winning district 5. Just minutes from major highways I-85 & I-26. You and your guests will be welcomed in by the rocking chair front porch. As you enter the home you notice the wood burning fireplace and new laminate flooring that is only 3 years old. This area opens to the spacious dining room and kitchen. The kitchen offers walk-in pantry, new microwave (less than a year), range/oven (only 3 years old), new countertops, new back splash and plenty of cabinets for storage and an island for prep plus additional storage! The dining room offers sliding glass doors to the deck (all deck boards were replaced 2 years ago) that has been recently stained and has a hookup for your gas grill. To the right of the home is the walk-in laundry with cabinets and separate entrance to the deck. Down the hall, are three additional spacious bedrooms (all bedrooms have ceiling fans). Two Bedrooms are connected by a Jack & Jill bathroom plus another full bathroom in the hallway. The master suite is located on the other side of the home, with a grand double door entrance, which offers lots of privacy. This room will easily allow for king size bed and separate sitting area with couch or could be used as a home office space. The best part about the master is it has TWO bathrooms! No more sharing. One side has a vanity, shower, and commode and the other side offers another vanity, soaker tub and commode. Each of the master bathrooms allows entry into the large walk-in closet, giving it the true “his” & “her” feel. The land offers lots of privacy with its mature landscaping and backs up to a small stream. Storage can be found under the home, in the crawl space. There is a newly added storage shed with electricity that will convey with the home. Some additional features the home offers for the new owners to enjoy is a security system, hard wired smoke detectors, new HVAC installed in 12/2019, and gutter filters were added to the gutters. Roof was replaced in 2012. Must see all this home has to offer. The home is FHA and VA compliant.
Location
State SC
County Spartanburg
Area 033
Rooms
Basement None
Interior
Interior Features High Ceilings, Ceiling Fan(s), Open Floorplan, Tub Garden, Walk-In Closet(s), Split Floor Plan, Laminate Counters
Heating Electric, Forced Air
Cooling Central Air
Flooring Carpet, Laminate, Vinyl
Fireplaces Number 1
Fireplaces Type Wood Burning
Fireplace Yes
Appliance Dishwasher, Disposal, Electric Oven, Electric Water Heater
Laundry 1st Floor, Multiple Hookups, Laundry Room
Exterior
Garage None, Paved
Community Features None
Roof Type Architectural
Parking Type None, Paved
Garage No
Building
Lot Description 1 - 2 Acres, Cul-De-Sac, Sloped, Few Trees, Wooded
Story 1
Foundation Crawl Space
Sewer Septic Tank
Water Public, SJWD
Architectural Style Mobile-Perm. Foundation
Schools
Elementary Schools River Ridge
Middle Schools Berry Shoals Intermediate
High Schools James F. Byrnes
Others
HOA Fee Include None
Read Less Info
Want to know what your home might be worth? Contact us for a FREE valuation!

Our team is ready to help you sell your home for the highest possible price ASAP
Bought with Non MLS
GET MORE INFORMATION

Michael Skillin
Broker Associate | License ID: 39180
Broker Associate License ID: 39180



